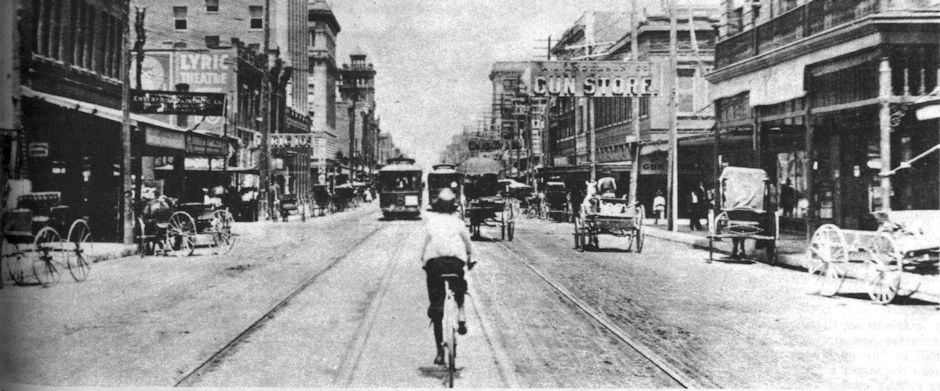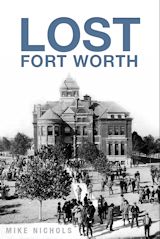With its distinctive wedge footprint, it has been one of Fort Worth’s most iconic buildings for more than a century.
 The Flatiron Building, at a vertiginous seven stories, also was one of Fort Worth’s first “skyscrapers.” It was also an early effort of the architectural team of Sanguinet and Staats and one of the city’s first buildings to have a steel frame, which allowed such a dizzying height.
The Flatiron Building, at a vertiginous seven stories, also was one of Fort Worth’s first “skyscrapers.” It was also an early effort of the architectural team of Sanguinet and Staats and one of the city’s first buildings to have a steel frame, which allowed such a dizzying height.
 Our Flatiron Building was modeled after Manhattan’s Flatiron Building (1902, twenty-one stories), which is located a block from where Fort Worth’s namesake, General William Jenkins Worth, is buried. Coincidentally, our Flatiron Building is located a block from our General Worth Square. In this photo of Manhattan’s new Flatiron Building in the December 19, 1902 Telegram, the yellow arrow points to the top of General Worth’s obelisk on Broadway.
Our Flatiron Building was modeled after Manhattan’s Flatiron Building (1902, twenty-one stories), which is located a block from where Fort Worth’s namesake, General William Jenkins Worth, is buried. Coincidentally, our Flatiron Building is located a block from our General Worth Square. In this photo of Manhattan’s new Flatiron Building in the December 19, 1902 Telegram, the yellow arrow points to the top of General Worth’s obelisk on Broadway.
 On the last day of 1904 the Telegram reported that Dr. Bacon Saunders, dean of the medical college of Fort Worth University, had bought the property at Houston and West 9th streets, on which stood a triangular wooden building of two stories.
On the last day of 1904 the Telegram reported that Dr. Bacon Saunders, dean of the medical college of Fort Worth University, had bought the property at Houston and West 9th streets, on which stood a triangular wooden building of two stories.
 From Makers of Fort Worth, 1914.
From Makers of Fort Worth, 1914.
 The earlier triangular building can be seen in this 1898 Sanborn map.
The earlier triangular building can be seen in this 1898 Sanborn map.
 Sure enough, the February 5, 1906 Telegram reported that Saunders had plans to build on the site.
Sure enough, the February 5, 1906 Telegram reported that Saunders had plans to build on the site.
 The February 5 clip says the triangular shape of the lot (A7 on this Tarrant Appraisal District map) conforms to the angle of Houston Street and the Jennings-Daggett survey boundary. (The Edison Building—as in the Edison exchange—is the telephone company building.)
The February 5 clip says the triangular shape of the lot (A7 on this Tarrant Appraisal District map) conforms to the angle of Houston Street and the Jennings-Daggett survey boundary. (The Edison Building—as in the Edison exchange—is the telephone company building.)
 Over the years angular lots and angular street intersections created at least four angular buildings along West 9th Street between Houston and Throckmorton streets. Three survive: the Flatiron Building on Houston, the 1906 Western National Bank Building on Houston, and the little 1910 Bryce Building at 909 Throckmorton Street. The white outline labeled “L” shows the footprint of the 1939 public library at 915 Throckmorton, demolished in 1990.
Over the years angular lots and angular street intersections created at least four angular buildings along West 9th Street between Houston and Throckmorton streets. Three survive: the Flatiron Building on Houston, the 1906 Western National Bank Building on Houston, and the little 1910 Bryce Building at 909 Throckmorton Street. The white outline labeled “L” shows the footprint of the 1939 public library at 915 Throckmorton, demolished in 1990.
 The construction contract for the Flatiron Building was let on August 16, 1906. The height of the building was reduced from ten to seven stories to save money. The building opened in July 1907. Clip is from the August 18, 1906 Telegram.
The construction contract for the Flatiron Building was let on August 16, 1906. The height of the building was reduced from ten to seven stories to save money. The building opened in July 1907. Clip is from the August 18, 1906 Telegram.
 The first tenant of the new building was West Fort Worth Land Company, which was developing the Factory Place addition near the Stove Foundry. The full-page ad features an engraving of the Flatiron Building and boasts—apparently with a straight face—that “during the long summer months” the residence area of Factory Place “is favored by the cool breeze from the Gulf.” Clip is from the March 24, 1907 Telegram.
The first tenant of the new building was West Fort Worth Land Company, which was developing the Factory Place addition near the Stove Foundry. The full-page ad features an engraving of the Flatiron Building and boasts—apparently with a straight face—that “during the long summer months” the residence area of Factory Place “is favored by the cool breeze from the Gulf.” Clip is from the March 24, 1907 Telegram.
 The Flatiron Building is one of two adjacent Sanguinet and Staats-designed buildings that features swastikas.
The Flatiron Building is one of two adjacent Sanguinet and Staats-designed buildings that features swastikas.
Some views of the Flatiron Building:












There was a railroad in the Southwest that used a swastika logo-until WW2.
Great story. Great pictures. Thank you.
Thanks, Tamara.
I loved the article Mike. Is the building a private residence now or what is it used for?
Thanks, Chuck. The owner lives there, but last time I was by I was able to see the ground floor. That may well have changed since I was there.
Thank you! It would be so cool to live in.
Thanks, Charles. Another Sanguinet and Staats gem. Just updated the post with info on why the lot is shaped as it is.
Love it, Mike…especially the pigeon in the panther’s mouth!
And thank you, Deborah, for reading all the way to the bottom.