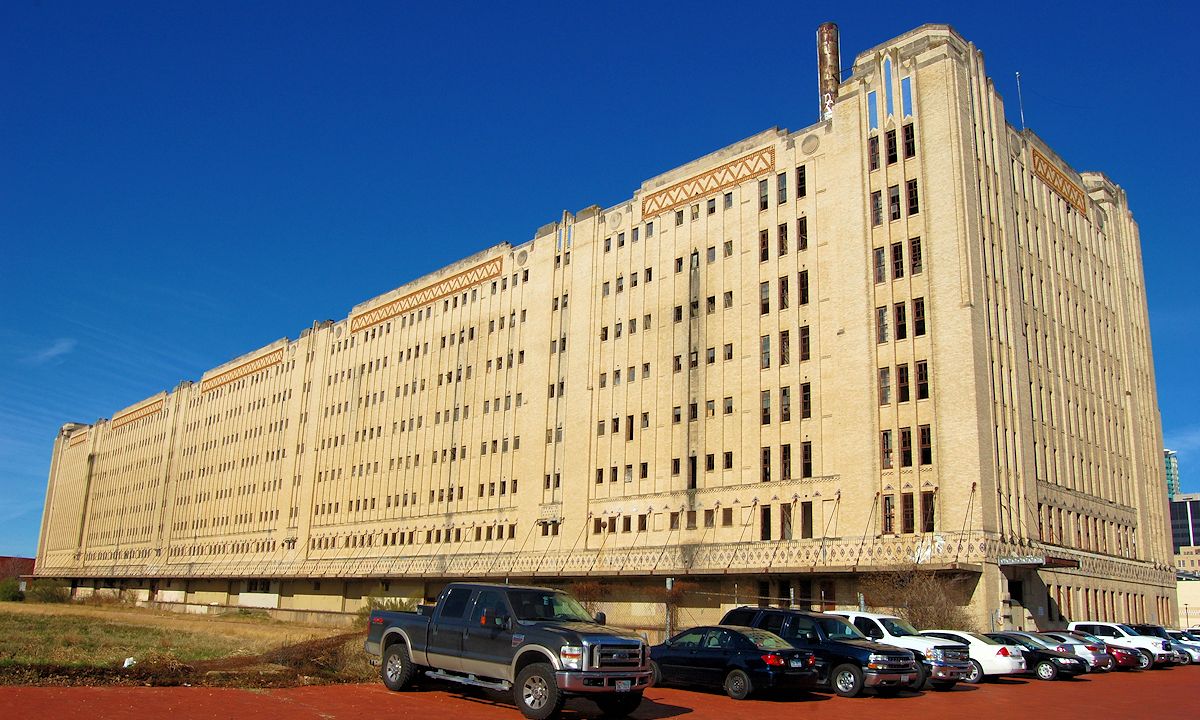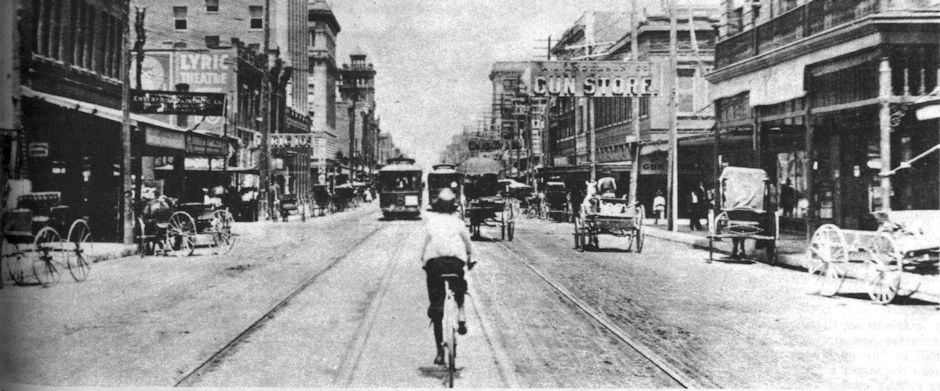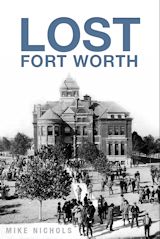On January 25, 1929 John L. Lancaster (as in Lancaster Avenue), president of the Texas & Pacific—Fort Worth’s first railroad—announced that his company would build a new freight terminal in Fort Worth.

 The new freight terminal would replace the 1908 freight depot located just west of the Al Hayne memorial. (The 1908 depot had replaced the 1902 depot, which burned in 1908.) This Charles Swartz photo of the 1902 freight depot was taken in 1905 when President Roosevelt spoke in the public square between the freight depot and the 1899 T&P passenger station. Clip is from the January 26 Dallas Morning News. (Photo from University of Texas at Arlington Library.)
The new freight terminal would replace the 1908 freight depot located just west of the Al Hayne memorial. (The 1908 depot had replaced the 1902 depot, which burned in 1908.) This Charles Swartz photo of the 1902 freight depot was taken in 1905 when President Roosevelt spoke in the public square between the freight depot and the 1899 T&P passenger station. Clip is from the January 26 Dallas Morning News. (Photo from University of Texas at Arlington Library.)
 In 1929 T&P also announced plans to build, east of the new freight terminal, its grand art deco passenger terminal (Hedrick, 1931) to replace the 1899 passenger terminal. On April 21, 1930 T&P announced that construction contracts had been let for the two buildings. Clip is from the April 22 Dallas Morning News.
In 1929 T&P also announced plans to build, east of the new freight terminal, its grand art deco passenger terminal (Hedrick, 1931) to replace the 1899 passenger terminal. On April 21, 1930 T&P announced that construction contracts had been let for the two buildings. Clip is from the April 22 Dallas Morning News.
 On June 23 the Dallas Morning News published architect Wyatt Hedrick’s sketches of the two new terminals. The eight-story freight terminal would be six hundred feet long and one hundred feet wide (480,000 square feet of floor space). T&P said the two buildings would cost $4 million ($54.6 million today).
On June 23 the Dallas Morning News published architect Wyatt Hedrick’s sketches of the two new terminals. The eight-story freight terminal would be six hundred feet long and one hundred feet wide (480,000 square feet of floor space). T&P said the two buildings would cost $4 million ($54.6 million today).
 Looking east, this 1930 photo shows excavation underway for the freight terminal. In the background is the wooden Jennings Avenue overpass, which in 1931 was replaced by the current underpass. Clip is from the April 22 Fort Worth Press.
Looking east, this 1930 photo shows excavation underway for the freight terminal. In the background is the wooden Jennings Avenue overpass, which in 1931 was replaced by the current underpass. Clip is from the April 22 Fort Worth Press.
 In December 1930 the Star-Telegram (and Sunday Record) published a front-page spread on the transformation of the Lancaster Avenue corridor from Main Street to Henderson Street: three underpasses, two railroad terminals, one central post office, and the Fort Worth Public Market. Also under construction nearby was the new Masonic Temple. In the left photo: 1. freight terminal, 2. Jennings Avenue underpass, 3. passenger terminal, 4. post office, 5. temporary Main Street crossing at Lancaster, and 6. temporary streetcar track to the South Side. Right photo: 1. Public Market, 2. Henderson Street underpass, 3. spur track at Jarvis Street, and 4. Daggett Street.
In December 1930 the Star-Telegram (and Sunday Record) published a front-page spread on the transformation of the Lancaster Avenue corridor from Main Street to Henderson Street: three underpasses, two railroad terminals, one central post office, and the Fort Worth Public Market. Also under construction nearby was the new Masonic Temple. In the left photo: 1. freight terminal, 2. Jennings Avenue underpass, 3. passenger terminal, 4. post office, 5. temporary Main Street crossing at Lancaster, and 6. temporary streetcar track to the South Side. Right photo: 1. Public Market, 2. Henderson Street underpass, 3. spur track at Jarvis Street, and 4. Daggett Street.
 Floor plan of the first floor of the freight terminal. (From Pete Charlton’s “1000+ Lost Antique Maps of Texas & the Southwest on DVD-ROM.”)
Floor plan of the first floor of the freight terminal. (From Pete Charlton’s “1000+ Lost Antique Maps of Texas & the Southwest on DVD-ROM.”)
 In a small story for such a big building, in June 1931 the Star-Telegram announced the opening of the Texas & Pacific freight terminal.
In a small story for such a big building, in June 1931 the Star-Telegram announced the opening of the Texas & Pacific freight terminal.
 The two new terminals and three new underpasses were just part of T&P’s transformation of the south end of downtown. In 1928 the railroad had moved its yard from the Lancaster corridor to just beyond the city limits 2.5 miles southwest of the old yard.
The two new terminals and three new underpasses were just part of T&P’s transformation of the south end of downtown. In 1928 the railroad had moved its yard from the Lancaster corridor to just beyond the city limits 2.5 miles southwest of the old yard.
Today the future of the grand T&P freight terminal is uncertain.
Some views:

 Back then architects just didn’t do ugly. Even in this building of massive scale and mundane function Hedrick gave us details to appreciate with those most basic of building blocks—bricks.
Back then architects just didn’t do ugly. Even in this building of massive scale and mundane function Hedrick gave us details to appreciate with those most basic of building blocks—bricks.

 In the foreground, a cast iron lamp post at the old central post office.
In the foreground, a cast iron lamp post at the old central post office.













Thank you for such a well-documented tribute. Truly a glorious structure in need of a new purpose.
Thanks, Jann. Long may it stand.