In the yards of a few houses in Fort Worth, three relics of the horse-and-buggy days survive. The first two relics are the hitching post and the carriage house. The third relic is the carriage step.
Here are six for-sures and one might-be:
 His grandchildren remembered him as a born trader. “He could trade the pants off anybody,” said one grandchild. “He loved to trade.”
His grandchildren remembered him as a born trader. “He could trade the pants off anybody,” said one grandchild. “He loved to trade.”
 Waddy Russell Ross was born in Leon County in 1882. According to family lore, Waddy and his brothers Sam and Robert were young when their parents died. So, the brothers “just hit the road trading horses and mules.” Waddy is said to have chopped fourteen cords of wood with an ax to buy his first mule.
Waddy Russell Ross was born in Leon County in 1882. According to family lore, Waddy and his brothers Sam and Robert were young when their parents died. So, the brothers “just hit the road trading horses and mules.” Waddy is said to have chopped fourteen cords of wood with an ax to buy his first mule.
 In 1905 Waddy, Sam, and Robert moved to the city of North Fort Worth, formed Ross Bros. Horse and Mule Company, and began trading horses and mules on a grand scale at the Stockyards. Sam and Robert would eventually leave Waddy as the sole owner of the company.
In 1905 Waddy, Sam, and Robert moved to the city of North Fort Worth, formed Ross Bros. Horse and Mule Company, and began trading horses and mules on a grand scale at the Stockyards. Sam and Robert would eventually leave Waddy as the sole owner of the company.
 At the Stockyards this is the entrance to Mule Alley, which runs between the horse and mule barns (1912), where auctions were held. The barns, of fireproof brick and steel, had a capacity of three thousand animals. In 1914, at the outbreak of World War I, 47,000 horses and mules were sold here, many of them bound for the war in Europe, but by 1917 the number sold soared to 115,000, making Fort Worth the biggest horse and mule market in the world. Waddy Ross alone sold 100,000 horses and mules during World War I.
At the Stockyards this is the entrance to Mule Alley, which runs between the horse and mule barns (1912), where auctions were held. The barns, of fireproof brick and steel, had a capacity of three thousand animals. In 1914, at the outbreak of World War I, 47,000 horses and mules were sold here, many of them bound for the war in Europe, but by 1917 the number sold soared to 115,000, making Fort Worth the biggest horse and mule market in the world. Waddy Ross alone sold 100,000 horses and mules during World War I.
By 1917 Ross was a wealthy man. That’s when he built his mansion on three lots near the top of the hill on Park Street at Grand Avenue. At five thousand square feet, the house is one of the largest on the North Side and has a panoramic view: downtown, the setting sun.
The house may be a mansion, but the North Side was not densely developed in 1917, and the Ross property had a rural aspect: a stable, tack room, smokehouse, artesian well, garden, chicken yard.
The house has floors and stairs of oak and heart of pine, ten-foot ceilings, a dumbwaiter, a conservatory bay, and a porte-cochere. Grandchildren fondly recalled “Pop” and his house: Sunday afternoon dances for the young people, games of canasta. Grandchildren recalled that in the early days they would saddle up horses from the Ross stable and head north. “We . . . rode miles down the Jacksboro Highway, and there was no one there.”
Ross again sold horses and mules during World War II. After that war Ross moved to River Crest, and his 1917 mansion had a series of owners and at one point was partitioned into five apartments.
 Ross died in 1963. (Because Ross Avenue, located between Grand Avenue and the Stockyards, appears on an 1889 plat, I don’t think the street was named for Ross, who moved to Fort Worth in 1905.)
Ross died in 1963. (Because Ross Avenue, located between Grand Avenue and the Stockyards, appears on an 1889 plat, I don’t think the street was named for Ross, who moved to Fort Worth in 1905.)
 Waddy Russell Ross is buried in Greenwood Cemetery. (Thanks to Bill Bellomy for telling me of the Ross carriage step.)
Waddy Russell Ross is buried in Greenwood Cemetery. (Thanks to Bill Bellomy for telling me of the Ross carriage step.)
 Marshall Sanguinet was Fort Worth’s most prominent architect for a quarter-century. His house, built in 1894, still stands on Collinwood Avenue adjacent to the street named for him in Arlington Heights. Sanguinet and partner Carl Staats designed houses for Denver developer Humphrey Barker Chamberlin, a British-born capitalist who in 1889 bought almost four thousand acres of prairie west of Fort Worth and began developing Arlington Heights. The carriage step is flanked by iron hitching posts.
Marshall Sanguinet was Fort Worth’s most prominent architect for a quarter-century. His house, built in 1894, still stands on Collinwood Avenue adjacent to the street named for him in Arlington Heights. Sanguinet and partner Carl Staats designed houses for Denver developer Humphrey Barker Chamberlin, a British-born capitalist who in 1889 bought almost four thousand acres of prairie west of Fort Worth and began developing Arlington Heights. The carriage step is flanked by iron hitching posts.
 This is the carriage step of Henry Schwartz, who in 1889 had founded the Dixie Wagon Company, which made carriages. His house on East 1st Street downtown is long gone, but the carved stone step survives in a yard across the street.
This is the carriage step of Henry Schwartz, who in 1889 had founded the Dixie Wagon Company, which made carriages. His house on East 1st Street downtown is long gone, but the carved stone step survives in a yard across the street.
 This is the carriage step of Elbert George Rall. Note the iron hitching rings. Just as the Schwartz step outlived the Schwartz house and was relocated, the Rall step—in Chase Court just off Hemphill Street—outlived the Rall house and was relocated.
This is the carriage step of Elbert George Rall. Note the iron hitching rings. Just as the Schwartz step outlived the Schwartz house and was relocated, the Rall step—in Chase Court just off Hemphill Street—outlived the Rall house and was relocated.
 Fitting for a subdivision of just fourteen lots with a complicated history (the grand house of original resident E. E. Chase was built, burned down, was rebuilt, then was moved from Chase Court lot 3 to lot 4, where it burned down again), the Rall carriage step, originally at 4 Chase Court, today is located at 1 Chase Court in front of the house built in 1921 for Edward and Hattie Parsons.
Fitting for a subdivision of just fourteen lots with a complicated history (the grand house of original resident E. E. Chase was built, burned down, was rebuilt, then was moved from Chase Court lot 3 to lot 4, where it burned down again), the Rall carriage step, originally at 4 Chase Court, today is located at 1 Chase Court in front of the house built in 1921 for Edward and Hattie Parsons.
 Elbert George Rall was a partner in the land syndicate that developed Chase Court. In 1907 Rall bought the rebuilt and relocated house of E. E. Chase and installed a carriage step. Rall was born in Indiana in 1866, came to Texas in the 1880s, established a grain company in Fort Worth in 1894. It became one of the largest wholesalers in the Southwest. Rall had two grain elevators in Fort Worth. One was in Riverside and may have evolved into the Universal Mills elevator on Beach Street at the Rock Island tracks. The other elevator was on West 7th Street near Trinity Park.
Elbert George Rall was a partner in the land syndicate that developed Chase Court. In 1907 Rall bought the rebuilt and relocated house of E. E. Chase and installed a carriage step. Rall was born in Indiana in 1866, came to Texas in the 1880s, established a grain company in Fort Worth in 1894. It became one of the largest wholesalers in the Southwest. Rall had two grain elevators in Fort Worth. One was in Riverside and may have evolved into the Universal Mills elevator on Beach Street at the Rock Island tracks. The other elevator was on West 7th Street near Trinity Park.
 You might remember the Siege of Eighty-Nine, when the Rall elevator on West 7th Street fended off a demolition team and more than a ton of dynamite for forty-three days before falling.
You might remember the Siege of Eighty-Nine, when the Rall elevator on West 7th Street fended off a demolition team and more than a ton of dynamite for forty-three days before falling.
 Rall died in 1943.
Rall died in 1943.
 Elbert George Rall is buried in Oakwood Cemetery.
Elbert George Rall is buried in Oakwood Cemetery.
 This carriage step stands in front of Fairview, the house of William Bryce on the street that is named for him in Arlington Heights.
This carriage step stands in front of Fairview, the house of William Bryce on the street that is named for him in Arlington Heights.
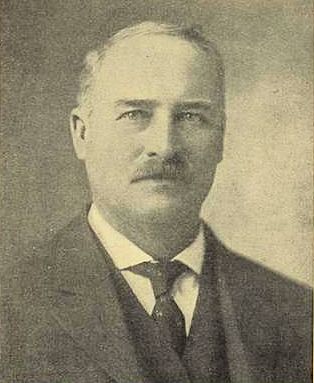 William Bryce was born in Scotland in 1861. When he was eight years old his family immigrated to Canada. There William began to learn his father’s trade: brick masonry. About 1881 William moved to Chicago and worked as a journeyman brick mason. He moved to Fort Worth in 1883 and continued to work as a brick mason.
William Bryce was born in Scotland in 1861. When he was eight years old his family immigrated to Canada. There William began to learn his father’s trade: brick masonry. About 1881 William moved to Chicago and worked as a journeyman brick mason. He moved to Fort Worth in 1883 and continued to work as a brick mason.
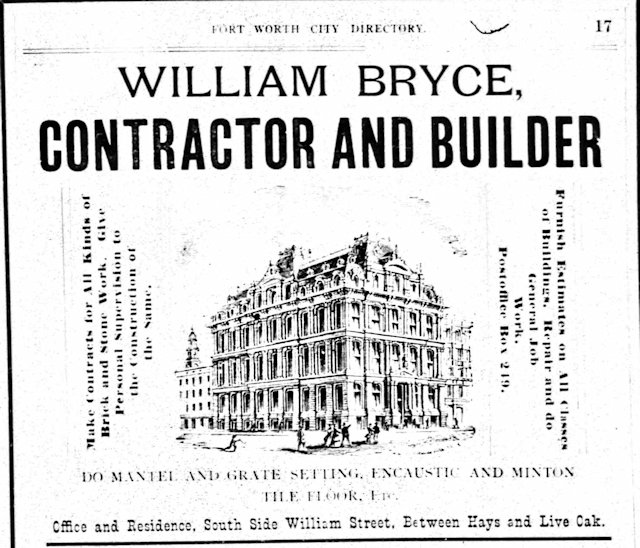 By 1885 Bryce had opened his own brick contracting company. His home and office were located northeast of downtown in today’s Rock Island neighborhood. Ad is from the 1885 city directory.
By 1885 Bryce had opened his own brick contracting company. His home and office were located northeast of downtown in today’s Rock Island neighborhood. Ad is from the 1885 city directory.
 In 1887 Scots-born Bryce married Catherine Roberts of England. In 1893 Bryce built his imposing Fairview, designed by Messer, Sanguinet, and Messer, who designed houses for Humphrey Chamberlin as he developed Arlington Heights. (When these photos were taken, the Bryce property was undergoing extensive renovation inside and out.)
In 1887 Scots-born Bryce married Catherine Roberts of England. In 1893 Bryce built his imposing Fairview, designed by Messer, Sanguinet, and Messer, who designed houses for Humphrey Chamberlin as he developed Arlington Heights. (When these photos were taken, the Bryce property was undergoing extensive renovation inside and out.)
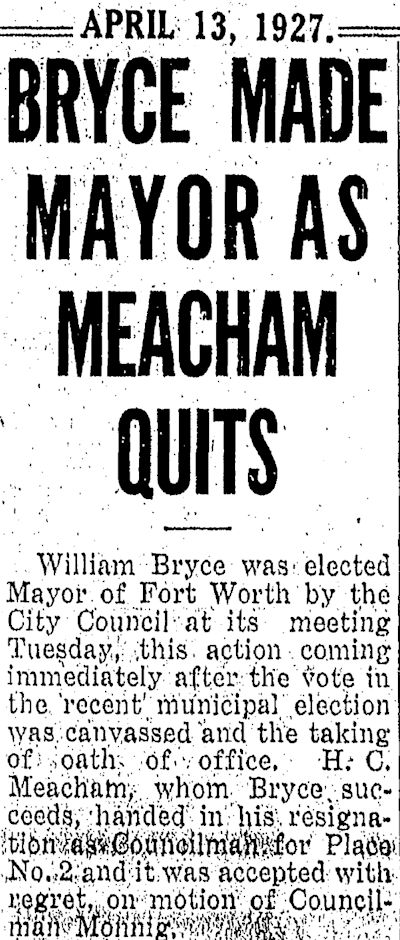 After the city switched from a city commission to a council-city manager form of government in 1925, Bryce was a member of the first city council.
After the city switched from a city commission to a council-city manager form of government in 1925, Bryce was a member of the first city council.
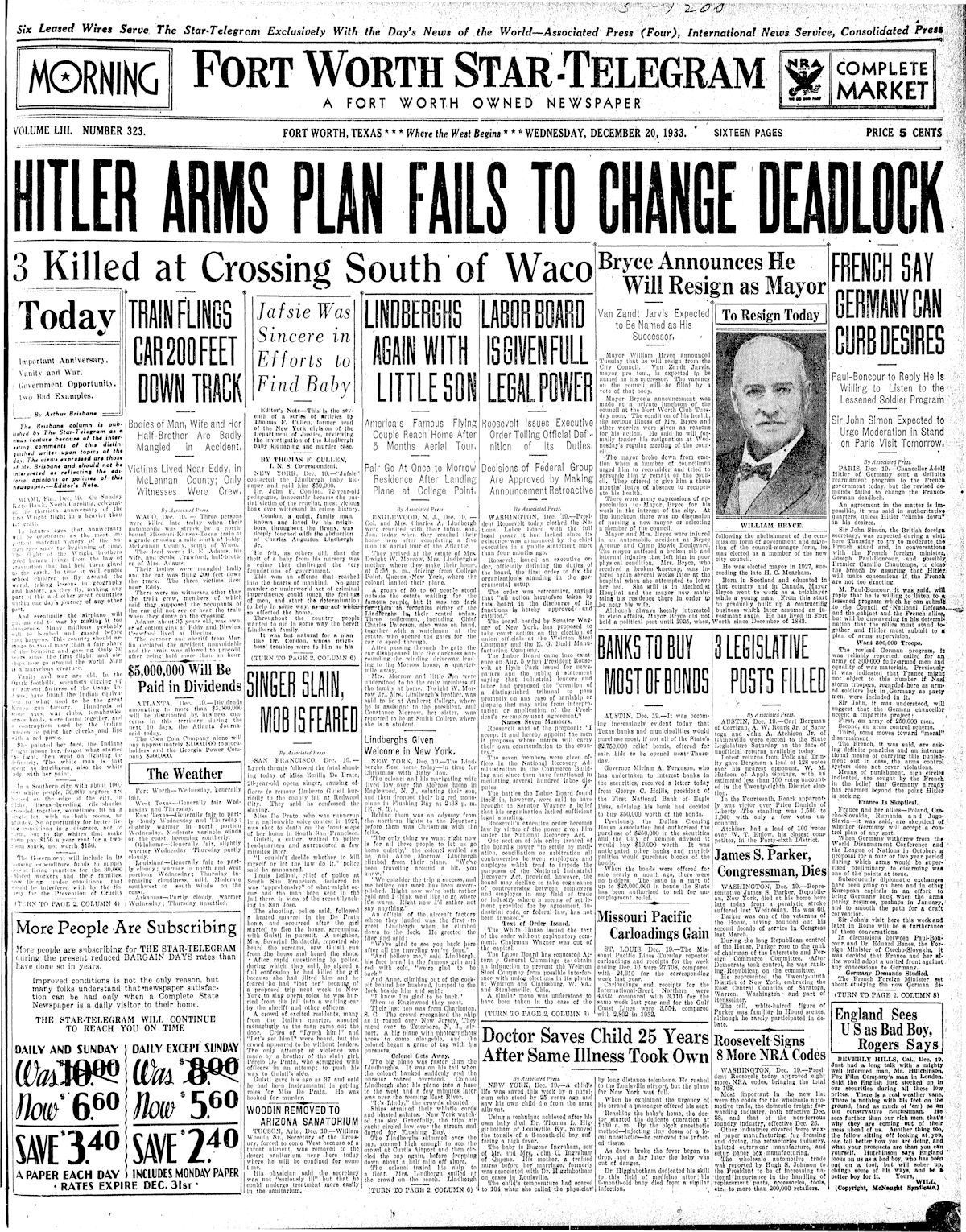 Bryce became mayor in 1927 upon the resignation of H. C. Meacham and served until 1933, when Bryce resigned, citing his health and the health of his wife as reasons. He was succeeded by Van Zandt Jarvis. Bryce’s resignation shared the front page of the Star-Telegram with headlines about Hitler, Lindbergh, and Roosevelt.
Bryce became mayor in 1927 upon the resignation of H. C. Meacham and served until 1933, when Bryce resigned, citing his health and the health of his wife as reasons. He was succeeded by Van Zandt Jarvis. Bryce’s resignation shared the front page of the Star-Telegram with headlines about Hitler, Lindbergh, and Roosevelt.
It is fitting that Bryce, a builder, was mayor during much of Fort Worth’s building boom of 1926-1934. Bryce’s construction company built the Livestock Exchange Building (1903), Cobden Building (built in 1909 to house the North Side’s Prospect telephone exchange) on North Main, the Texas Brewing Company brewery (1890), George C. Clarke Elementary School (1914), Fort Worth Club Building (1915, now the Ashton Hotel), Knights of Pythias lodge hall (1901), Temple Beth-El (1920), and the two stone towers on Park Place Avenue at Forest Park Boulevard (1918).
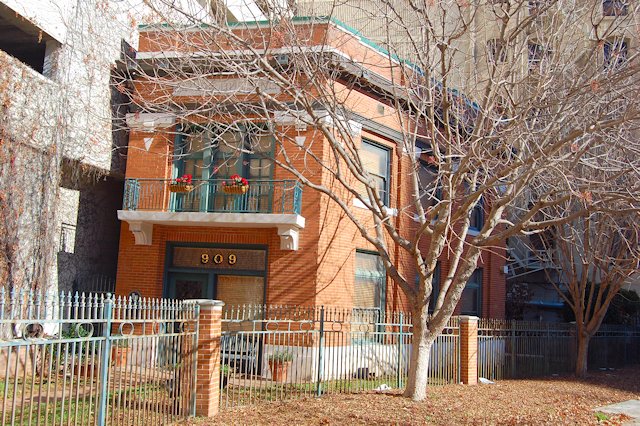 When the five-sided Bryce Building was built on its odd-shaped lot in 1910 it stood in the shadow of the Carnegie Public Library. When the new library was built in 1939 the Bryce Building stood in the shadow of that building. Not until the 1939 library building was demolished in 1990 did the Bryce Building see the light.
When the five-sided Bryce Building was built on its odd-shaped lot in 1910 it stood in the shadow of the Carnegie Public Library. When the new library was built in 1939 the Bryce Building stood in the shadow of that building. Not until the 1939 library building was demolished in 1990 did the Bryce Building see the light.
 Fort Worth’s prominent businessmen rubbed elbows in the boardrooms downtown. Also serving as a director of State Reserve Life Insurance Company with Bryce in 1931 were physician K. H. Beall, undertaker Louis P. Robertson, pasta prince John B. Laneri, and banker H. B. Herd. Bryce also was a director of Millers Mutual Fire Insurance Company and Fort Worth National Bank.
Fort Worth’s prominent businessmen rubbed elbows in the boardrooms downtown. Also serving as a director of State Reserve Life Insurance Company with Bryce in 1931 were physician K. H. Beall, undertaker Louis P. Robertson, pasta prince John B. Laneri, and banker H. B. Herd. Bryce also was a director of Millers Mutual Fire Insurance Company and Fort Worth National Bank.
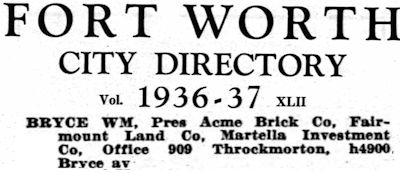 He also became president and chairman of the board of the Acme Brick Company in 1935.
He also became president and chairman of the board of the Acme Brick Company in 1935.
 William Bryce died in 1944. His obituary appeared on a front page otherwise devoted to news of the war.
William Bryce died in 1944. His obituary appeared on a front page otherwise devoted to news of the war.
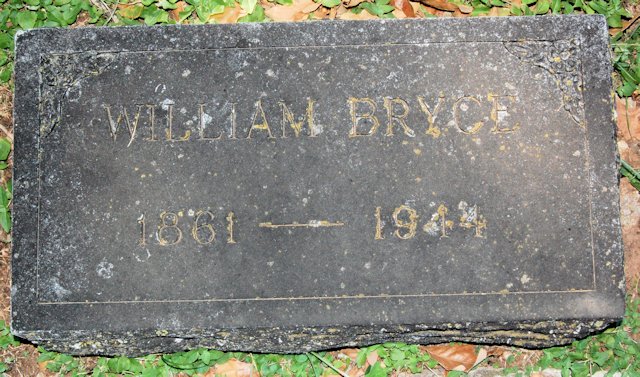 William Bryce is buried in Oakwood Cemetery.
William Bryce is buried in Oakwood Cemetery.
 At the curb in front of the house across Bryce Avenue from the Fairview carriage step is another rectangular stone. But it bears no engraving, is lower in profile, and is a softer material.
At the curb in front of the house across Bryce Avenue from the Fairview carriage step is another rectangular stone. But it bears no engraving, is lower in profile, and is a softer material.

But that stone hunkers in front of a house as old and as grand as Bryce’s Fairview. The house known today as the “Lillie Burgess Smith house” at 4911 Bryce Avenue also was built in 1893. But we can trace ownership of the house back only as far as Smith, who did not own the house until 1905.
Lillie Burgess was born in Kentucky in 1869, daughter of Colonel John William Burgess, a cattleman. After the Burgess family moved to Fort Worth, the colonel was one of the founders of the Stock Show in 1896.
 Lillie Burgess was among the injured in the Texas Spring Palace fire in 1890.
Lillie Burgess was among the injured in the Texas Spring Palace fire in 1890.
 In 1892 she married William Helm Smith, who also was from Kentucky. He came to Fort Worth in 1887. Smith was a partner of E. G. Rall.
In 1892 she married William Helm Smith, who also was from Kentucky. He came to Fort Worth in 1887. Smith was a partner of E. G. Rall.
 William Helm Smith died in 1900 at age thirty-six.
William Helm Smith died in 1900 at age thirty-six.
 As one of the first residents of Arlington Heights, Lillie Burgess Smith was a member of the Arlington Heights Pioneers Club, along with William Bryce, H. S. Bunting, A. T. and Ida Byers, Robert McCart, and architects Marshall Sanguinet and Carl G. Staats.
As one of the first residents of Arlington Heights, Lillie Burgess Smith was a member of the Arlington Heights Pioneers Club, along with William Bryce, H. S. Bunting, A. T. and Ida Byers, Robert McCart, and architects Marshall Sanguinet and Carl G. Staats.
In this clip from the Star-Telegram society pages in 1913, Lillie Burgess Smith was among the women—most of them the wives of prominent men—who attended a reception given by the wife and daughter of Marshall Sanguinet. Like William Bryce, Sanguinet, Bunting, Byers, McCart, and Mattison have streets named after them. Dr. Isaac Lycurgus Van Zandt was the brother of Major Khleber Miller Van Zandt.
 In 1915 Lillie Burgess Smith married cattleman Mark W. Hovenkamp (1863-1931) in her Bryce Avenue house.
In 1915 Lillie Burgess Smith married cattleman Mark W. Hovenkamp (1863-1931) in her Bryce Avenue house.
 Lillie Burgess Smith Hovenkamp died in 1940. She is buried in Oakwood Cemetery without a tombstone. Nevertheless, in a front yard on Bryce Avenue, for Lillie Burgess Smith Hovenkamp, as for Bryce, Ross, Rall, and the others, there is one stone that marks her time in Fort Worth.
Lillie Burgess Smith Hovenkamp died in 1940. She is buried in Oakwood Cemetery without a tombstone. Nevertheless, in a front yard on Bryce Avenue, for Lillie Burgess Smith Hovenkamp, as for Bryce, Ross, Rall, and the others, there is one stone that marks her time in Fort Worth.
 The carriage step that hunkers in the shade of a tree at 5317 El Campo Avenue in Arlington Heights, less than a mile west of the Smith, Bryce, and Sanguinet carriage steps, is, like the Schwartz and Rall steps, a transplant. And its story begins in New York City before the Civil War.
The carriage step that hunkers in the shade of a tree at 5317 El Campo Avenue in Arlington Heights, less than a mile west of the Smith, Bryce, and Sanguinet carriage steps, is, like the Schwartz and Rall steps, a transplant. And its story begins in New York City before the Civil War.
On Bleeker Street in what would become Manhattan’s Greenwich Village, Michael Calhoun Allison was born in 1856. In 1885 he married Helen (Nell) Blake Johnston in Boston. After farming in Nebraska, in the 1890s the couple was among the pioneer residents of Humphrey Barker Chamberlin’s Arlington Heights development.
In the early 1890s the architectural firm of Marshall Sanguinet and brothers Howard and Arthur Messer designed Ye Arlington Inn and several showcase homes for Chamberlin’s Arlington Heights, including Sanguinet’s own house and William Bryce’s house. About 1891 they also designed a house on Ninth Avenue (Pershing Avenue today).
Tarrant County Historic Resources Survey describes the “large, two-story house” as “unusual,” featuring “deep, boxed eaves . . . an offset gabled portico supported by massive boxed posts and an oriel bay.”
Tarrant County Historic Resources Survey adds: “It is unknown . . . if the house was initially designed for [M. C.] Allison.”
 I suspect that M. C. Allison was not the original owner of the 1891 house because (1) he does not appear in local newspapers or city directories until 1896 and (2) he was listed in 1896 as living a quarter-mile north of the car barn of the Arlington Heights streetcar line, which was located at Ninth Avenue (Pershing Avenue) and 12th Street (Prevost Street). The 1891 house was located on Ninth Avenue.
I suspect that M. C. Allison was not the original owner of the 1891 house because (1) he does not appear in local newspapers or city directories until 1896 and (2) he was listed in 1896 as living a quarter-mile north of the car barn of the Arlington Heights streetcar line, which was located at Ninth Avenue (Pershing Avenue) and 12th Street (Prevost Street). The 1891 house was located on Ninth Avenue.
 By 1903 Allison was in the real estate and loan business, working out of the Rock Island railroad’s ticket office on Main Street. Some of the property he sold may have been land that the state had granted to the railroad along the Rock Island right-of-way.
By 1903 Allison was in the real estate and loan business, working out of the Rock Island railroad’s ticket office on Main Street. Some of the property he sold may have been land that the state had granted to the railroad along the Rock Island right-of-way.
In 1906, Tarrant County Historic Resources Survey says, Allison bought nine adjoining lots on Ninth Avenue from Francis L. White of New Jersey, who between 1901 and 1906 bought and sold Arlington Heights property. Presumably one of these lots contained the 1891 house. And presumably at some point after 1906 Allison had the carriage step installed in front of the house.
 Also in 1906 Allison was one of the incorporators, along with M. G. Ellis, of Rock Island-Western Land Company, which sold land along the railroad’s right-of-way.
Also in 1906 Allison was one of the incorporators, along with M. G. Ellis, of Rock Island-Western Land Company, which sold land along the railroad’s right-of-way.
 The 1907 city directory listed Allison as living on Ninth Avenue at 15th Street (Faron Street today)—approximately where 5628 Pershing Avenue is today. Note that Allison’s son Richard was a draftsman for Sanguinet and Staats, the architectural firm that had succeeded the firm of Messer, Sanguinet and Messer, which had designed the Allison house. (But by 1910 Richard would be a “laborer” at the Fort Worth Polo Club.)
The 1907 city directory listed Allison as living on Ninth Avenue at 15th Street (Faron Street today)—approximately where 5628 Pershing Avenue is today. Note that Allison’s son Richard was a draftsman for Sanguinet and Staats, the architectural firm that had succeeded the firm of Messer, Sanguinet and Messer, which had designed the Allison house. (But by 1910 Richard would be a “laborer” at the Fort Worth Polo Club.)
 Then, after years of selling real estate, Michael Calhoun Allison eased into another vocation: chickens. In 1911 he was elected secretary and general manager of the Fort Worth Poultry and Pigeon Association. In 1914 he began running classified ads for custom egg hatching in the Star-Telegram. In the 1930 census he listed himself as a chicken farmer. By then Allison was seventy-four years old.
Then, after years of selling real estate, Michael Calhoun Allison eased into another vocation: chickens. In 1911 he was elected secretary and general manager of the Fort Worth Poultry and Pigeon Association. In 1914 he began running classified ads for custom egg hatching in the Star-Telegram. In the 1930 census he listed himself as a chicken farmer. By then Allison was seventy-four years old.
 Arlington Heights pioneer settler Michael Calhoun Allison died in 1937.
Arlington Heights pioneer settler Michael Calhoun Allison died in 1937.
 The deed card shows that the Allison lot had a “servants house” that originally may have been a carriage house. Allison’s widow sold the property to John F. and Carrie Bowden Witherspoon in 1938 and moved next door to 5620 Pershing Avenue.
The deed card shows that the Allison lot had a “servants house” that originally may have been a carriage house. Allison’s widow sold the property to John F. and Carrie Bowden Witherspoon in 1938 and moved next door to 5620 Pershing Avenue.
 Arlington Heights historians Atkinson and Wood in Fort Worth’s Huge Deal (2010) write: “Only very recently was Allison’s two-story white frame home carved into three sections and transported elsewhere; however, his carriage stepping-stone is . . . at 5315 El Campo Avenue.”
Arlington Heights historians Atkinson and Wood in Fort Worth’s Huge Deal (2010) write: “Only very recently was Allison’s two-story white frame home carved into three sections and transported elsewhere; however, his carriage stepping-stone is . . . at 5315 El Campo Avenue.”
The Weatherspoons apparently did not move into the Allison house immediately. In 1940 the Witherspoons lived at 5313 El Campo Avenue, so the Witherspoons may have been the means by which the Allison carriage step migrated from Pershing Avenue to El Campo Avenue.
 Cattle dealer John F. Witherspoon was a story in his own right, having worked as a cowboy on the Witherspoon family’s Nines Ranch, which once covered Foard County and parts of Knox and Baylor counties.
Cattle dealer John F. Witherspoon was a story in his own right, having worked as a cowboy on the Witherspoon family’s Nines Ranch, which once covered Foard County and parts of Knox and Baylor counties.
 The Witherspoons were living in the Allison house by 1941. The house remained in the family until the death of daughter Mary Eleanor Witherspoon, an artist, in 2000.
The Witherspoons were living in the Allison house by 1941. The house remained in the family until the death of daughter Mary Eleanor Witherspoon, an artist, in 2000.
 This house was built in 2012 on the site of the Michael Calhoun Allison house, original location of the carriage step that bears the name of a pioneer resident of Arlington Heights who lived in horse-and-buggy days.
This house was built in 2012 on the site of the Michael Calhoun Allison house, original location of the carriage step that bears the name of a pioneer resident of Arlington Heights who lived in horse-and-buggy days.
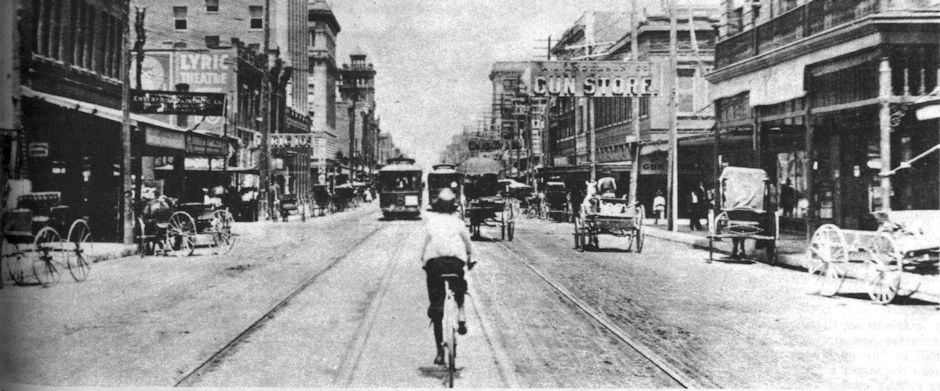




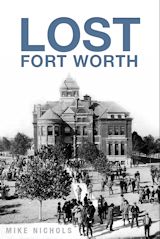
My name is Rudy Gallegos ,I recently aquired a wooden walking cane ,with “Ross bros Horse& Mule co.” Stamped on side.purchased it at an estate sale and was told it belonged to her grandfather.wanted to get history or info of cane.thank you.
Unfortunately I know nothing about the history of the cane. This post includes some history about brother Waddy Ross.
I’m glad you mentioned the old Allison house on Pershing since I lived across the street from it for 20 years. I knew Mary Witherspoon very well and was sad at her death because I knew her home wouldn’t be far behind. Fortunately a man bought the house and had it transported to Granbury and where it can be seen today just north of the square. This is a great site for Fort Worth history.
Thanks. And thanks for telling “the rest of the story.”
Thank you so much for this article. Our family home was located at 4820 Bryce, Great Grandparents Dr. & Mrs. E.H. Bursey bought the house in the 20’s. It remained in the family until DawNaw (GGM)passed in the 70’s. As kids we loved the ‘giant steps’ at the side door and playing on the lily pond in the front yard. (The horse trough had been filled with water-lilies).I believe the house is a Messer Sanquinet house. The house next door was built for my great aunt as a wedding present.
Thank you, Katherine. Bryce Avenue is still a beautiful street.