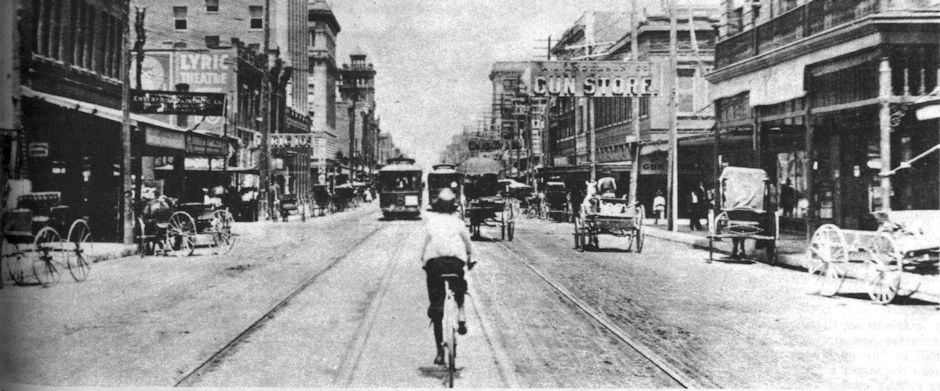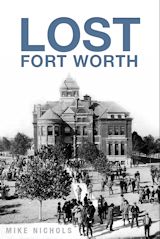Oh, the things we don’t notice when our sciatica is flaring up. The Magnolia Centre on Magnolia Avenue at 5th Avenue is a handsome building in the medical district that doesn’t get noticed because passersby are always looking for a parking space or thinking about their health.
 The building dates to 1925, designed by architect James B. Davies Sr. (In 1931 Davies would design the art deco Western Union building.)
The building dates to 1925, designed by architect James B. Davies Sr. (In 1931 Davies would design the art deco Western Union building.)
 The original purpose of the Magnolia Centre building? There are clues, if you know where to look. Such as . . .
The original purpose of the Magnolia Centre building? There are clues, if you know where to look. Such as . . .
 the bottom of the escutcheon of the exterior doors. And . . .
the bottom of the escutcheon of the exterior doors. And . . .
 the corner of the cast-iron awning over the 5th Avenue entrance. Yes, Magnolia Centre was built as a Masonic lodge hall. As was the Masonic custom, the South Side lodge met upstairs and rented the first floor for income.
the corner of the cast-iron awning over the 5th Avenue entrance. Yes, Magnolia Centre was built as a Masonic lodge hall. As was the Masonic custom, the South Side lodge met upstairs and rented the first floor for income.
 Plans for the building were reported even in the Dallas Morning News in 1923.
Plans for the building were reported even in the Dallas Morning News in 1923.

 The original first-floor tenant was Harveson and Cole funeral home. The Masons sold the building to the Odd Fellows in 1976. The Odd Fellows sold it in 1983.
The original first-floor tenant was Harveson and Cole funeral home. The Masons sold the building to the Odd Fellows in 1976. The Odd Fellows sold it in 1983.
In the mid-1980s the building was renovated inside and out for commercial use.
Meanwhile, just across the street: Once Upon a Penny: The House That Pocket Change Built






Would the top of the escutcheon originally have contained the same medallion?
Sure looks that way. As I recall, I checked the other doors, could not find an escutcheon with both discs.