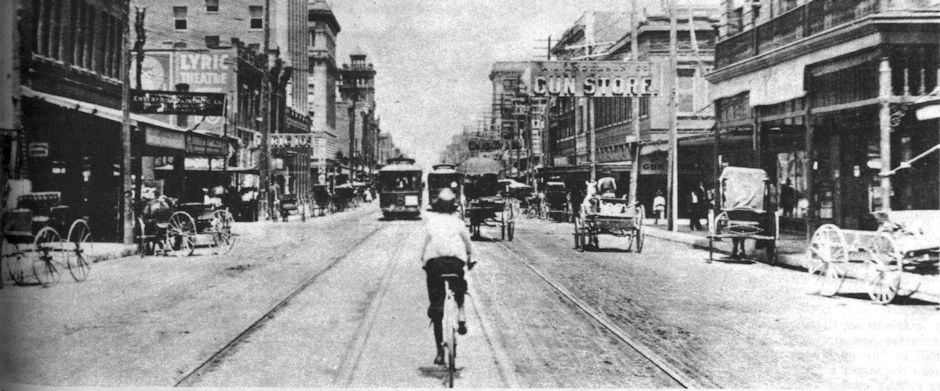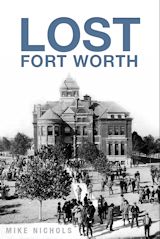This is a two-part post about twins. It profiles five public buildings that were doubled in size when a surgical team (of architects and contractors) delivered a conjoined twin addition.

In 1910 the employees of First National Bank moved into their “magnificent new skyscraper” of eleven stories at the corner of Main and Houston streets.
 The original building was only fifty feet wide. And yet when bank founder Martin Bottom Loyd died in 1912 his last words reportedly were about his bank’s new home: “Damn my soul, you’ll never fill that building.”
The original building was only fifty feet wide. And yet when bank founder Martin Bottom Loyd died in 1912 his last words reportedly were about his bank’s new home: “Damn my soul, you’ll never fill that building.”
But “fill that building” they did, and in 1925 First National Bank began construction of a matching “annex” “of the same proportions and exterior appearance” of the original building. Both the 1910 original and the 1925 twin were designed by Sanguinet and Staats (by 1925 Wyatt Hedrick had joined the two uberarchitects).


 To make room for the new twin, Phillips’ Egypt Theater next door was demolished. (Photo from University of Texas at Arlington Library.)
To make room for the new twin, Phillips’ Egypt Theater next door was demolished. (Photo from University of Texas at Arlington Library.)
 The blank vertical space between the three-column banks of windows is the midline where the twins are conjoined.
The blank vertical space between the three-column banks of windows is the midline where the twins are conjoined.
 A seamless delivery. (The building today is named after XTO Energy cofounder Bob Simpson.)
A seamless delivery. (The building today is named after XTO Energy cofounder Bob Simpson.)
 The Sixth Ward School is on Lipscomb Street at West Broadway south of downtown. Per the custom of naming schools for both their ward and for a hero of history, the Sixth Ward School also was known as the “Stephen F. Austin School.” It housed grades one through six. The building was designed by Marshall Sanguinet and Howard and Arthur Messer. (Photo from FWISD Billy W. Sills Center for Archives.)
The Sixth Ward School is on Lipscomb Street at West Broadway south of downtown. Per the custom of naming schools for both their ward and for a hero of history, the Sixth Ward School also was known as the “Stephen F. Austin School.” It housed grades one through six. The building was designed by Marshall Sanguinet and Howard and Arthur Messer. (Photo from FWISD Billy W. Sills Center for Archives.)
 The school opened in 1892.
The school opened in 1892.
 In 1909 the building was doubled in size with the birth of a twin added to the north end. According to Tarrant County Historic Resources Survey, Sanguinet and Staats designed the addition. But this clip indicates that Marion Waller was the architect who advertised for bids on the addition.
In 1909 the building was doubled in size with the birth of a twin added to the north end. According to Tarrant County Historic Resources Survey, Sanguinet and Staats designed the addition. But this clip indicates that Marion Waller was the architect who advertised for bids on the addition.
 The second twin was born in time for the start of school in September 1909.
The second twin was born in time for the start of school in September 1909.
 This is the 1909 addition on the north end of the 1892 building.
This is the 1909 addition on the north end of the 1892 building.
 The building does not photograph well because of trees. The yellow line indicates where the twins are joined: new (left) and old (right). In truth, the twins are not identical: The younger twin is three windows wider than the older twin and has basement windows.
The building does not photograph well because of trees. The yellow line indicates where the twins are joined: new (left) and old (right). In truth, the twins are not identical: The younger twin is three windows wider than the older twin and has basement windows.
 Another seamless delivery: The twins are conjoined in the center of this photo, the older twin on the right, the younger twin on the left.
Another seamless delivery: The twins are conjoined in the center of this photo, the older twin on the right, the younger twin on the left.
 The yellow line indicates the midline.
The yellow line indicates the midline.
 The entrance of the 1892 building (left) and of the 1909 addition. This grand building, now vacant, is the oldest surviving ward school and one of the oldest surviving designs of Marshall Sanguinet.
The entrance of the 1892 building (left) and of the 1909 addition. This grand building, now vacant, is the oldest surviving ward school and one of the oldest surviving designs of Marshall Sanguinet.
 This man was yet another Marion in the history of the North Side: Colonel Thomas Marion Thannisch was an alderman for the city of North Fort Worth, vice president of Exchange National Bank, and a founder of Stock Yards Land Company, which developed the 200 and 300 blocks of West Exchange Avenue. He also was a partner in North Fort Worth Ice and Cold Storage Company. (In Polytechnic, Thannisch Street is named for him.) (Photo from Tarrant County College Northeast, Heritage Room.)
This man was yet another Marion in the history of the North Side: Colonel Thomas Marion Thannisch was an alderman for the city of North Fort Worth, vice president of Exchange National Bank, and a founder of Stock Yards Land Company, which developed the 200 and 300 blocks of West Exchange Avenue. He also was a partner in North Fort Worth Ice and Cold Storage Company. (In Polytechnic, Thannisch Street is named for him.) (Photo from Tarrant County College Northeast, Heritage Room.)
 Thannisch owned a boat works and operated a hunting and fishing lodge and the first boat concession on Lake Worth, where in 1917 he launched his sixty-five-foot pleasure boat, the Panther City, which had a capacity of 250 passengers and a dance floor for sixty couples.
Thannisch owned a boat works and operated a hunting and fishing lodge and the first boat concession on Lake Worth, where in 1917 he launched his sixty-five-foot pleasure boat, the Panther City, which had a capacity of 250 passengers and a dance floor for sixty couples.
Thannisch was born in Missouri in 1854, moved to the area that is today’s North Side in 1901 from Santo in Palo Pinto County, where he had owned a saloon. His timing was perfect: He moved to the North Side one year before Armour and Swift announced that they would build packing plants adjacent to the stockyards.
On the North Side Thannisch again owned a saloon, the Stock Yards Inn, on 23rd Street.
In 1904 he bought a wooded lot on East Exchange Avenue between North Main Street and Marine Creek.
His daughter remembered: “Everyone thought he was crazy” for buying the land, which was heavily wooded and prone to flooding by nearby Marine Creek.
But Thannisch soon took “crazy” to the bank. By 1904 Swift and Armour were in full production, the city of North Fort Worth had incorporated, and the place was booming.

 In 1904 Thannisch cleared his lot at Main and Exchange streets and built a two-story wooden building that housed his new enterprise: the Stock Yards Club saloon and hotel. (Photo from Tarrant County College Northeast, Heritage Room.)
In 1904 Thannisch cleared his lot at Main and Exchange streets and built a two-story wooden building that housed his new enterprise: the Stock Yards Club saloon and hotel. (Photo from Tarrant County College Northeast, Heritage Room.)
 Business was good. In 1907 Thannisch built a three-story brick addition on the east side of his wooden Stock Yards Club. The Star-Telegram said the addition was the first brick building in the stockyards business district. But the Star-Telegram reported that Thannisch already had even grander plans for his hotel and bar: a building that “in all likelihood” would be five stories high and “almost claim a place in the class of skyscrapers.” (In 1907 the tallest building in town was the Flatiron Building at seven stories.)
Business was good. In 1907 Thannisch built a three-story brick addition on the east side of his wooden Stock Yards Club. The Star-Telegram said the addition was the first brick building in the stockyards business district. But the Star-Telegram reported that Thannisch already had even grander plans for his hotel and bar: a building that “in all likelihood” would be five stories high and “almost claim a place in the class of skyscrapers.” (In 1907 the tallest building in town was the Flatiron Building at seven stories.)
 But by 1912 Thannisch’s final plan for expansion was scaled down by two stories. Architects E. Stanley Field and Wiley G. Clarkson designed an addition to the addition: The original 1904 wooden building was torn down and on its site was built an addition to the 1907 brick building. When the expanded building opened in 1913 it contained eighty-six rooms and retail spaces on the ground floor. Thannisch then sold the whole shebang to Robert Chandler, who operated the Chandler Hotel in the building for several years. The building has been a hotel with retail stores on the ground floor ever since.
But by 1912 Thannisch’s final plan for expansion was scaled down by two stories. Architects E. Stanley Field and Wiley G. Clarkson designed an addition to the addition: The original 1904 wooden building was torn down and on its site was built an addition to the 1907 brick building. When the expanded building opened in 1913 it contained eighty-six rooms and retail spaces on the ground floor. Thannisch then sold the whole shebang to Robert Chandler, who operated the Chandler Hotel in the building for several years. The building has been a hotel with retail stores on the ground floor ever since.
 The younger twin is larger than the older twin, but the two match perfectly: same bricks, same patterning, same corbelling. If you stand at ground level you can’t find the midline where the twins are conjoined.
The younger twin is larger than the older twin, but the two match perfectly: same bricks, same patterning, same corbelling. If you stand at ground level you can’t find the midline where the twins are conjoined.
 The yellow line shows where the midline is: It runs along a ridge on the roof where the two twins meet. And an old photo taken when the first twin was still attached to the 1904 wooden building shows that the first twin was only six windows wide.
The yellow line shows where the midline is: It runs along a ridge on the roof where the two twins meet. And an old photo taken when the first twin was still attached to the 1904 wooden building shows that the first twin was only six windows wide.



 Thomas Marion Thannisch died in 1935.
Thomas Marion Thannisch died in 1935.
Conjoined at the Girder: Architecture’s Siamese Twins (Part 2)





