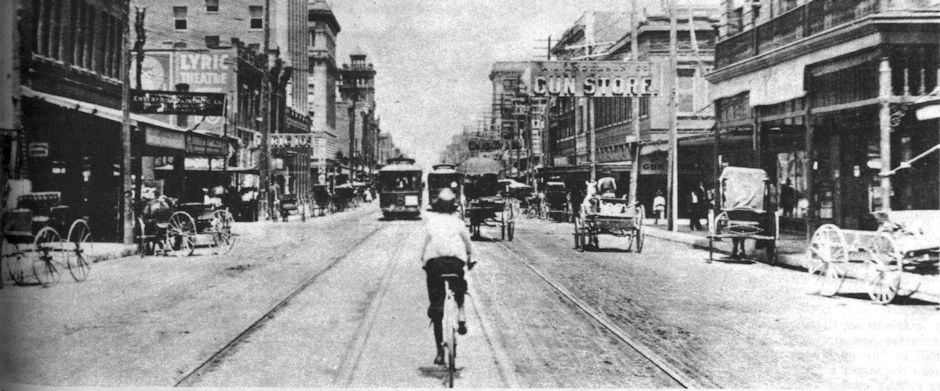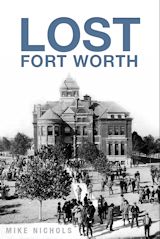The year was 1924. Fort Worth had a population of about 170,000, of which 27,000 were public school students. There were 384 factories employing 15,000, four packing plants, four cotton oil mills, nine oil refineries, twelve trunk railroads employing 5,000 locally, . . .
 and eighteen architects listed in the city directory. Those architects had plenty of work: The Star-Telegram reported that building projects under way had a total value of $22 million ($321 million today).
and eighteen architects listed in the city directory. Those architects had plenty of work: The Star-Telegram reported that building projects under way had a total value of $22 million ($321 million today).
By 1924 the older architects on this list, such as Newell (born 1858), Sanguinet (born 1859) and Staats (born 1871), and Weinman (born 1867), had lived through much change in their profession. By 1924 building materials and building codes had evolved. Homes were bigger, featured more clothes closets, a bathroom instead of a water closet. Water and gas plumbing and electrical and telephone wiring were now standard. Garages had replaced carriage houses. Homes were being clad more in brick or stone and less in wood. Commercial buildings were being framed with steel, not wood, allowing architects to reach for the sky. For example, steel-boned Farmers and Mechanics National Bank building (1921), designed by Sanguinet and Staats, was the tallest in town in 1924 at a vertiginous twenty-four stories.
Marshall Sanguinet and Carl Staats, the two most prominent architects practicing in 1924, would retire soon, passing the drafting pencil in 1926 to protégé Wyatt Hedrick, who would develop the third-largest architectural practice in the nation.
But look again at that list. Aside from Clarkson, Davies, Pelich, Sanguinet and Staats, Hedrick, and Weinman, how many of the names do we recognize today?
From A to Z, let’s see what we can find out about the architects of 1924 who are not as well remembered almost a century later.
First up is Charles F. Allen. Allen was Mr. Fire Hall. (He was also a city building inspector, which might have given him an advantage in bidding for municipal projects.)
 No. 15 (1922) at 1905 Belmont Avenue
No. 15 (1922) at 1905 Belmont Avenue
No. 16 (1922) at 1616 Park Place (shown)
No. 18 (1923) at 1908 Carleton Avenue in Arlington Heights
No. 6 (1923) at 431 Fulton Street
No. 8 (1923) at 1601 Lipscomb Street in Fairmount
No. 17 (1923) at 3644 Ryan Avenue
Allen designed these fire halls.
 Allen also designed the dormitory (1935) of St. Teresa Home of Catholic Charities of Fort Worth at 1200 East Maddox Street. The building, with a veneer of sandstone, granite, and limestone, is now a community center.
Allen also designed the dormitory (1935) of St. Teresa Home of Catholic Charities of Fort Worth at 1200 East Maddox Street. The building, with a veneer of sandstone, granite, and limestone, is now a community center.
(According to a Star-Telegram report on the opening of the Roseland Theater at 1438 North Main Street in 1914, “City Building Inspector [Charles F.] Allen designed the building.” But some sources credit L. B. Weinman with the design.)
 In 1924 O. H. Atkinson designed an addition to the clinic of Dr. Charles H. Harris.
In 1924 O. H. Atkinson designed an addition to the clinic of Dr. Charles H. Harris.
 Atkinson also designed a new building for the Union Gospel Mission in 1924.
Atkinson also designed a new building for the Union Gospel Mission in 1924.
 Wilford Samuel Bogue designed the stone shelter house (1929) in Capps Park at 907 West Berry Street.
Wilford Samuel Bogue designed the stone shelter house (1929) in Capps Park at 907 West Berry Street.
Oh, and with landscape architects Hare and Hare, Bogue designed an octagonal monkey house (1929) at the zoo.

 Earl T. Glasgow designed the Ku Klux Klan lodge hall (1924) at 1012 North Main Street.
Earl T. Glasgow designed the Ku Klux Klan lodge hall (1924) at 1012 North Main Street.
Glasgow was a member of the lodge.

 Late in his career Glasgow designed for real estate developer and future city councilman Ted C. Peters.
Late in his career Glasgow designed for real estate developer and future city councilman Ted C. Peters.
 W. C. Meador designed Morning Chapel C.M.E. Church (1938) at 903 East 3rd Street.
W. C. Meador designed Morning Chapel C.M.E. Church (1938) at 903 East 3rd Street.
 Meador also designed Central Methodist Church (1910, now Southside Preservation Hall) at 1519 Lipscomb Street in Fairmount.
Meador also designed Central Methodist Church (1910, now Southside Preservation Hall) at 1519 Lipscomb Street in Fairmount.
 And for salesman Ralph C. Carroll he designed this house (1928) at 2221 Ward Parkway in Berkeley Place.
And for salesman Ralph C. Carroll he designed this house (1928) at 2221 Ward Parkway in Berkeley Place.
 Walter Newell, born in 1858, was probably the oldest architect on the 1924 list and, like Sanguinet and Staats, was nearing the end of a long career. Like architects Howard and Arthur Messer, Newell was born in England. In 1858 he immigrated to America. In Fort Worth by 1894, he lived—and probably worked—with his brother Albert. Both men were carpenters and builders.
Walter Newell, born in 1858, was probably the oldest architect on the 1924 list and, like Sanguinet and Staats, was nearing the end of a long career. Like architects Howard and Arthur Messer, Newell was born in England. In 1858 he immigrated to America. In Fort Worth by 1894, he lived—and probably worked—with his brother Albert. Both men were carpenters and builders.
In 1902 Newell was a partner with Charles W. Forbes.

 Newell also worked as a contractor.
Newell also worked as a contractor.
 In 1897 Newell’s future partner, Charles W. Forbes, had built the new St. Joseph Infirmary designed by architect J. J. Kane. Bricks for the building were made in Thurber.
In 1897 Newell’s future partner, Charles W. Forbes, had built the new St. Joseph Infirmary designed by architect J. J. Kane. Bricks for the building were made in Thurber.
 John J. Pollard designed the Pythias Club Building (1920) at 108 East 3rd Street as an addition to the Knights of Pythias lodge hall (1902).
John J. Pollard designed the Pythias Club Building (1920) at 108 East 3rd Street as an addition to the Knights of Pythias lodge hall (1902).

 Pollard also designed Temple Beth-El (1920) at 207 West Broadway Avenue.
Pollard also designed Temple Beth-El (1920) at 207 West Broadway Avenue.
 William Reed designed the home (1916) of cattleman Fountain Goodlet Oxsheer at 1119 Pennsylvania Avenue on Quality Hill.
William Reed designed the home (1916) of cattleman Fountain Goodlet Oxsheer at 1119 Pennsylvania Avenue on Quality Hill.
 Frank J. Singleton designed this commercial building (1918), which housed Hickman and Clark Drugstore at 1400 North Main Street.
Frank J. Singleton designed this commercial building (1918), which housed Hickman and Clark Drugstore at 1400 North Main Street.
 Singleton designed this house (1927) at 2127 Pembroke Drive in Berkeley Place for John H. Garrett, superintendent of Hutt Contracting Company.
Singleton designed this house (1927) at 2127 Pembroke Drive in Berkeley Place for John H. Garrett, superintendent of Hutt Contracting Company.
 E. W. Van Slyke, with Clyde H. Woodruff, designed First Christian Church (1916).
E. W. Van Slyke, with Clyde H. Woodruff, designed First Christian Church (1916).

 Van Slyke and Woodruff also designed the Miller’s Mutual Fire Insurance Company building (1920) at 900 Monroe Street.
Van Slyke and Woodruff also designed the Miller’s Mutual Fire Insurance Company building (1920) at 900 Monroe Street.

 Elmer George Withers, along with the firm of Mauran, Russell, and Crowell of St. Louis, designed the Blackstone Hotel (1929) at 601 Main Street.
Elmer George Withers, along with the firm of Mauran, Russell, and Crowell of St. Louis, designed the Blackstone Hotel (1929) at 601 Main Street.
 Withers also designed Rosemont Middle School (1935) at 1501 West Seminary Drive.
Withers also designed Rosemont Middle School (1935) at 1501 West Seminary Drive.
 He also designed James E. Guinn School (1937) at 1200 South Freeway. The building is now the city of Fort Worth’s Business Assistance Center.
He also designed James E. Guinn School (1937) at 1200 South Freeway. The building is now the city of Fort Worth’s Business Assistance Center.

 Withers also was an associate architect on two Wyatt Hedrick projects: Will Rogers memorial complex (1936) and the 1938 city hall at 1000 Throckmorton Street.
Withers also was an associate architect on two Wyatt Hedrick projects: Will Rogers memorial complex (1936) and the 1938 city hall at 1000 Throckmorton Street.

 Withers also designed the Firestone Service Store (1930) at 1001 West 7th Street.
Withers also designed the Firestone Service Store (1930) at 1001 West 7th Street.
 In the Third Ward Clyde H. Woodruff designed this addition (1937) to the East Eighteenth Street Colored School No. K (1910, originally Andrew J. Chambers School) when that building became part of I. M. Terrell High School. Today the school is I. M. Terrell Academy for STEM and VPA.
In the Third Ward Clyde H. Woodruff designed this addition (1937) to the East Eighteenth Street Colored School No. K (1910, originally Andrew J. Chambers School) when that building became part of I. M. Terrell High School. Today the school is I. M. Terrell Academy for STEM and VPA.
As mentioned, Woodruff, with E. W. Van Slyke, also designed First Christian Church and Miller’s Mutual Fire Insurance Company building.
 Adam J. Zihlman was twenty-five years old in 1910 when he built this modest house of 594 square feet at 2711 Refugio on the North Side. It was one of the first houses in the neighborhood.
Adam J. Zihlman was twenty-five years old in 1910 when he built this modest house of 594 square feet at 2711 Refugio on the North Side. It was one of the first houses in the neighborhood.
 Zihlman would become a real estate agent and developer. In 1921 he developed the Zihlman addition to Hi-Mount near “Stop Clark” (Clarke Avenue) on the Arlington Heights streetcar line. The addition was thoroughly modern: “gas, water and sewer mains, lights and graveled streets.”
Zihlman would become a real estate agent and developer. In 1921 he developed the Zihlman addition to Hi-Mount near “Stop Clark” (Clarke Avenue) on the Arlington Heights streetcar line. The addition was thoroughly modern: “gas, water and sewer mains, lights and graveled streets.”
 The Zihlman addition was a two-block area, much of it now part of the UNT Health Science Center campus.
The Zihlman addition was a two-block area, much of it now part of the UNT Health Science Center campus.
 By 1968 a new generation of architects, among them Preston Geren and Albert Komatsu, was designing Fort Worth buildings. Of the eighteen architects listed in 1924, Joseph Roman Pelich would be the last man standing—still listed in the 1968 city directory forty-four years later. Pelich died in July of that year.
By 1968 a new generation of architects, among them Preston Geren and Albert Komatsu, was designing Fort Worth buildings. Of the eighteen architects listed in 1924, Joseph Roman Pelich would be the last man standing—still listed in the 1968 city directory forty-four years later. Pelich died in July of that year.





