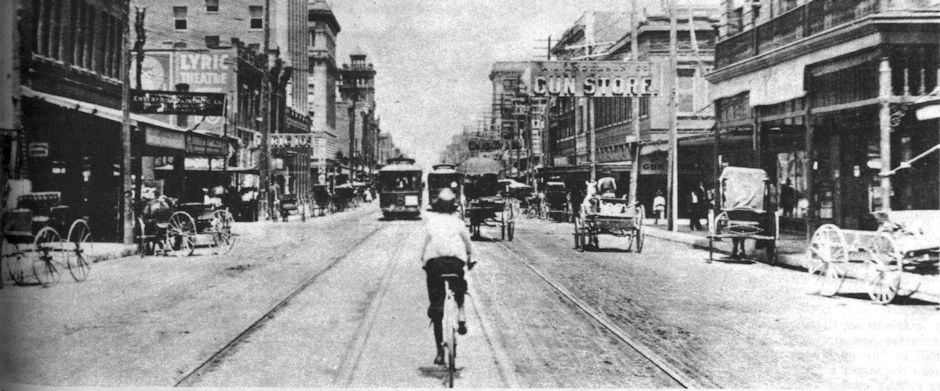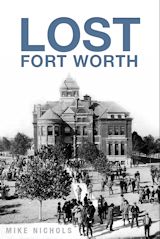During the 1920s and 1930s, as the population of the Hi Mount (see Part 1) area of Arlington Heights grew, so did Hi Mount’s need for more schools.
 The first Hi Mount elementary school was built on Lafayette Avenue in 1922, designed by Clarkson and Gaines. It was part of the Arlington Heights school district before annexation by Fort Worth. The building is now a community center.
The first Hi Mount elementary school was built on Lafayette Avenue in 1922, designed by Clarkson and Gaines. It was part of the Arlington Heights school district before annexation by Fort Worth. The building is now a community center.

 In 1935 and 1936 came two more schools, both Works Progress Administration projects. South Hi Mount School, on Birchman Avenue a mile from the original Hi Mount subdivision, was designed in colonial revival style by Hubert Crane.
In 1935 and 1936 came two more schools, both Works Progress Administration projects. South Hi Mount School, on Birchman Avenue a mile from the original Hi Mount subdivision, was designed in colonial revival style by Hubert Crane.

 On West 7th Street in the original Hi Mount subdivision is North Hi Mount School. It was designed in Spanish and Mediterranean revival styles by Wyatt C. Hedrick with an Alamoesque parapet.
On West 7th Street in the original Hi Mount subdivision is North Hi Mount School. It was designed in Spanish and Mediterranean revival styles by Wyatt C. Hedrick with an Alamoesque parapet.
 One of the school’s first visitors was First Lady Eleanor Roosevelt. Ruth Googins, daughter of Joseph Googins, general manager of the Swift packing plant, had married son Elliott Roosevelt in 1933.
One of the school’s first visitors was First Lady Eleanor Roosevelt. Ruth Googins, daughter of Joseph Googins, general manager of the Swift packing plant, had married son Elliott Roosevelt in 1933.
The Hi Mount subdivision had an unlikely genesis, its two fathers being traveling salesmen. And during its first quarter-century of development Hi Mount was hampered indirectly by war and directly by fire (see Part 1). But today Hi Mount not only survives but also thrives as “one of the show residence sections of the city” envisioned by Boyd Clarke and Howard Bunting in 1906. No joke.






I just finished reading all three parts of the Hi Mount article. Thanks for the history. I usually write in regards to my grandfather and his architecture but this time it is my mother’s side. This is the information my mother told me before she passed away last year. When Camp Bowie closed and house lots became available, my grand parents, Burford King Isaacs (Ft. Worth atty and El Patio Motor Inn owner) and his wife Lyda Rester Isaacs, purchased a lot at 1212 Dorothy Lane and built a house. My mother told me it was one of the first houses on Dorothy Lane. It is still there and in very good condition. At the time, my grandparents were living a few blocks north at a Dorothy Lane address that no longer exists. Several years later in August of 1922,my mother was born in that house. About 26 years later, my parents would be living in that house when I was born in 1948. My mother and her older brother, the late Burford King Isaacs Jr (he would later change his name to Burford Isaacs King and become a prominent business man in Fort Worth) attended Hi Mount Elementary and W. C. Stripling Jr. High, both designed by my mother’s future father in law and architect. It’s amazing how the connections we do not know are there turn up years later!