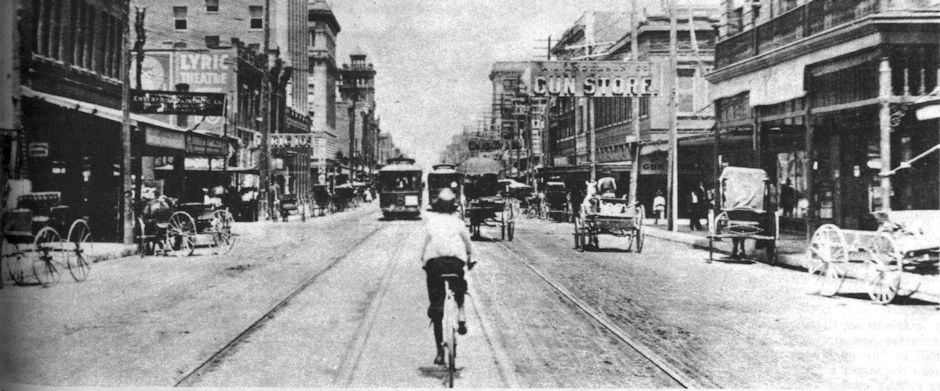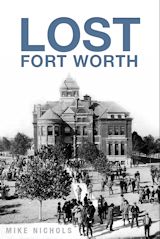In Part 3 we look at the Fourth, Fifth, and Sixth Ward schools (see Part 1 and Part 2).

The Fourth Ward was the southwest quadrant of town. It had been carved from the Third Ward in 1883. The first three ward schools had been built of wood in 1883. The Fourth Ward School, also wooden, opened for the 1884-1885 school year. Eight years later some schools were being built of brick. The Fourth Ward/Sam Houston School on Texas Street downtown (pictured) was built in 1892 and torn down in 1927. The central fire station (1930, designed by Wyatt C. Hedrick) is now on that site. (Photo from FWISD Billy W. Sills Center for Archives.)
 The Fifth Ward was the first ward located beyond what is today downtown. The Fifth Ward School was built in 1894 on Missouri Avenue at Hattie Street southeast of downtown. It taught grades one through six in eight rooms. (Photo from FWISD Billy W. Sills Center for Archives.)
The Fifth Ward was the first ward located beyond what is today downtown. The Fifth Ward School was built in 1894 on Missouri Avenue at Hattie Street southeast of downtown. It taught grades one through six in eight rooms. (Photo from FWISD Billy W. Sills Center for Archives.)
 By the early twentieth century ward school buildings were larger, their architecture more classical. After the 1894 Fifth Ward School building burned down in 1904, it was replaced in 1905 by this handsome building, also called “Van Zandt School.” Displayed on the front of the building were the names of eight Texas heroes. That building was torn down in the 1970s. That site is now Van Zandt-Guinn Park. (Photo from FWISD Billy W. Sills Center for Archives.)
By the early twentieth century ward school buildings were larger, their architecture more classical. After the 1894 Fifth Ward School building burned down in 1904, it was replaced in 1905 by this handsome building, also called “Van Zandt School.” Displayed on the front of the building were the names of eight Texas heroes. That building was torn down in the 1970s. That site is now Van Zandt-Guinn Park. (Photo from FWISD Billy W. Sills Center for Archives.)

 Back in the “dear old Golden Rule days,” readin’, ’ritin’, and ’rithmetic were “taught to the tune of the hick’ry stick” or, in this case, a willow stick. In 1895 Fifth Ward Principal Robert Lee Paschal created a stir when he whipped a student. Note that the boy had played hooky and had asked a merchant to forge the signature of the boy’s mother to an excuse note. Instead the merchant sent the boy back to school with a note in which the merchant suggested the boy be given a licking for his shenanigans. (Photo from 1910 Panther yearbook.)
Back in the “dear old Golden Rule days,” readin’, ’ritin’, and ’rithmetic were “taught to the tune of the hick’ry stick” or, in this case, a willow stick. In 1895 Fifth Ward Principal Robert Lee Paschal created a stir when he whipped a student. Note that the boy had played hooky and had asked a merchant to forge the signature of the boy’s mother to an excuse note. Instead the merchant sent the boy back to school with a note in which the merchant suggested the boy be given a licking for his shenanigans. (Photo from 1910 Panther yearbook.)
 The Sixth Ward was south of downtown. Sixth Ward/Stephen F. Austin School (1892), on Lipscomb at West Broadway, taught grades one through six. (Photo from FWISD Billy W. Sills Center for Archives.)
The Sixth Ward was south of downtown. Sixth Ward/Stephen F. Austin School (1892), on Lipscomb at West Broadway, taught grades one through six. (Photo from FWISD Billy W. Sills Center for Archives.)
 This is the Sixth Ward School today. In 1909 the building was doubled in size with a near-twin addition that gave the building a second arched entrance. This grand old building, later headquarters of Williamson-Dickie and now a private school, is the oldest surviving ward school and one of the oldest surviving designs of architect Marshall Sanguinet.
This is the Sixth Ward School today. In 1909 the building was doubled in size with a near-twin addition that gave the building a second arched entrance. This grand old building, later headquarters of Williamson-Dickie and now a private school, is the oldest surviving ward school and one of the oldest surviving designs of architect Marshall Sanguinet.
 In 1893 a class at the Sixth Ward School posed in front of the arched entrance of the original building. Note the kneepants and wide, rounded, flat collars. The boy marked “5” on the front row has a derby. You can almost see the girls on the back row looking at him and humming “Ev’ry girl’s crazy ’bout a sharp-dressed man.”
In 1893 a class at the Sixth Ward School posed in front of the arched entrance of the original building. Note the kneepants and wide, rounded, flat collars. The boy marked “5” on the front row has a derby. You can almost see the girls on the back row looking at him and humming “Ev’ry girl’s crazy ’bout a sharp-dressed man.”
Those kids would be about 130 years old now. (Photo from University of Texas at Arlington Library.)






OOPS, I put it in the wrong place. here’s the link:
http://texashistory.unt.edu/ark:/67531/metapth38552/m1/2/
Thanks, Jim.
Link for Miss Carrie Rowe’s class names: 1893 6th Ward School. Note Bob Shropshire, #29 with the family Thunderface, i.e., “Don’t you give me that Thunderface”. He clearly has a detention in hand. His name is large on the teachers list as she wrote it first after numbering the card. She could never forget him. I believe he became a lawyer. My Shropshire son had the same scowl.
Thanks, Jim. When I wrote that post I did not include the photo of the names because I did not think they would mean much to folks, although I have always wondered if the Sandidge boys were related to cattleman George Sandidge who lived in the Sandidge-Walker house on College Avenue. Bob Shropshire was a law partner of B. D. Shropshire, who was later a police court judge.
I mentioned in another post that my dad, William H. Threet, Jr. was the last principal at Alexander Hogg Elementary School. He was also the last principal at Stephen F. Austin Elementary. He was principal of both schools at the same time. The Fort Worth School District paid him an additional amount to run both schools since the schools are just blocks away from each other and both had small student enrollment. The original principal’s office was on the 3rd floor and was a book room in the 1960’s. What is now the main office of Williamson-Dickie was the main school office when my dad was principal there. It is located on the far south side of the building. The original office was on the far north side as I recall.
I wish we knew who these little faces were. They might have grown to be important in Fort Worth’s history.
Good point, Janis. I think the names were written on the back of the photo, but Portal to Texas History does not have that image online.