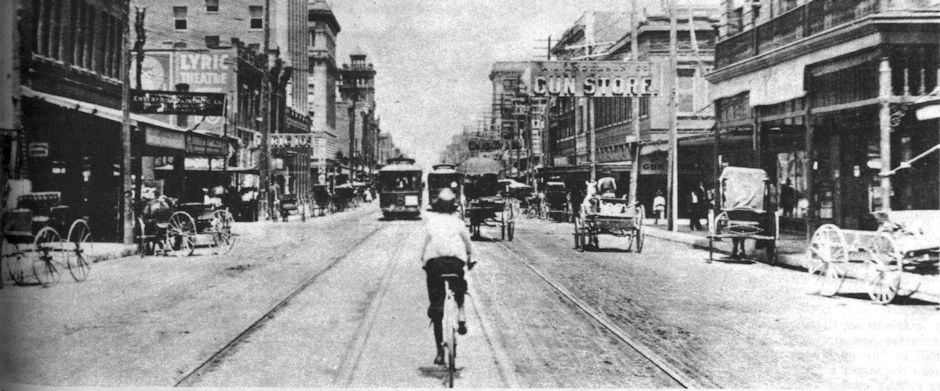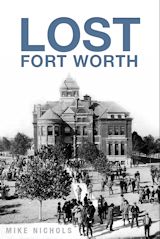Fort Worth was a busy place in 1890. The stove foundry opened. The Natatorium opened. The Union Stockyards was in full operation. The Spring Palace was being enlarged for its second—and last—season. The city was served by eight railroads. Its streetcars had evolved from hoof power to electric power. In the city’s mayoral election, progressive candidate William S. Pendleton would be elected but would soon be found to have one wife over the legal limit.
On the prairie west of town Arlington Heights had opened to development with a major marketing campaign:
 And south of town a quieter marketing campaign had begun for Fairmount:
And south of town a quieter marketing campaign had begun for Fairmount:
 These Fort Worth Gazette ads are from March 1890. One ad located Fairmount west of E. E. Chase’s new residence. Another predicted that lots in Fairmount, boasting graveled streets and a newly electrified streetcar line a half-mile from Fort Worth University, would appreciate in value. Still another said Fairmount was destined to be “one of the finest residence portions of Fort Worth.”
These Fort Worth Gazette ads are from March 1890. One ad located Fairmount west of E. E. Chase’s new residence. Another predicted that lots in Fairmount, boasting graveled streets and a newly electrified streetcar line a half-mile from Fort Worth University, would appreciate in value. Still another said Fairmount was destined to be “one of the finest residence portions of Fort Worth.”


Bellevue Hill addition, dating back to 1883, is perhaps the oldest platted portion of what today is the 375-acre Fairmount National Historic District, bounded by Magnolia and Jessamine streets on the north and south and by Hemphill Street and 8th Avenue on the east and west. This 1907 map shows Fairmount addition, Bellevue Hill addition, and Chase Court. (Since 1907 many of the street names have changed. Potter Avenue, for example, became 6th Avenue.)
Fairmount, now in its third century, remains “one of the finest residence portions of Fort Worth.” It also has become a living museum of architecture of the late nineteenth and early twentieth centuries. And like any museum, Fairmount is best explored on foot. Fairmount should be moseyed, not motored:
 Picket fence and dormer windows on Lipscomb Street.
Picket fence and dormer windows on Lipscomb Street.
 Steps with rusticated stone columns on Lipscomb Street. Note the decorative pineapples, which can symbolize hospitality.
Steps with rusticated stone columns on Lipscomb Street. Note the decorative pineapples, which can symbolize hospitality.
 Wooden columns on stone bases and a hitching post on 5th Avenue.
Wooden columns on stone bases and a hitching post on 5th Avenue.
 A half-moon mellow-yellow gable window on Fairmount Avenue.
A half-moon mellow-yellow gable window on Fairmount Avenue.
 More mellow yellow on Hurley Avenue.
More mellow yellow on Hurley Avenue.
 The entrance of Chase Court.
The entrance of Chase Court.
 Columns.
Columns.
 And more columns: composite capitals and rusticated stone bases.
And more columns: composite capitals and rusticated stone bases.
 And still more columns.
And still more columns.
 A turret on College Avenue. This house was relocated from the Edna Gladney orphanage on Hemphill Street by Fairmount resident Michael S. McDermott, author of Fort Worth’s Fairmount District.
A turret on College Avenue. This house was relocated from the Edna Gladney orphanage on Hemphill Street by Fairmount resident Michael S. McDermott, author of Fort Worth’s Fairmount District.
 Copper bas-relief on Lipscomb Street.
Copper bas-relief on Lipscomb Street.
 Chimney on Alston Street.
Chimney on Alston Street.
Fairmount was developed during an era when front porches were eminently sittable. Here are a few that would tickle the fancy of the most fastidious fanny:
 On South Adams Street.
On South Adams Street.
 On 6th Avenue.
On 6th Avenue.
 Balcony and horseshoe gable on College Avenue.
Balcony and horseshoe gable on College Avenue.
 Full porch and balcony of the house of blacksmith Michael Eitelman on College Avenue. What appears to be rusticated stone is actually a concrete product made by Eitelman’s son-in-law, stone mason Andrew Gilchrist, who lived next door.
Full porch and balcony of the house of blacksmith Michael Eitelman on College Avenue. What appears to be rusticated stone is actually a concrete product made by Eitelman’s son-in-law, stone mason Andrew Gilchrist, who lived next door.
 Gambrel roof on Lipscomb Street.
Gambrel roof on Lipscomb Street.
 The Fairmount district includes the Swastika subdivision. This house on South Adams Street probably was built from a planbook.
The Fairmount district includes the Swastika subdivision. This house on South Adams Street probably was built from a planbook.
 The Stearns house (1909) on Lipscomb Street, another planbook house, has a half-moon gable window with an elongated keystone and a dormer with finial.
The Stearns house (1909) on Lipscomb Street, another planbook house, has a half-moon gable window with an elongated keystone and a dormer with finial.
 If you look on the south wall of Southside Preservation Hall at Lipscomb and Maddox streets you’ll see a coal chute.
If you look on the south wall of Southside Preservation Hall at Lipscomb and Maddox streets you’ll see a coal chute.
 The building had opened in 1912 as the new sanctuary of Central Methodist Church. (Bellevue Street today is Maddox Street.)
The building had opened in 1912 as the new sanctuary of Central Methodist Church. (Bellevue Street today is Maddox Street.)
 Central Methodist Church was founded in 1905 when Reverend Oscar F. Sensabaugh was presiding elder of the Methodist Episcopal Church in Fort Worth. In 1910 Sensabaugh’s daughter Leona married Frank Holt, who one weekend in 1915 planted a time bomb that damaged the U.S. Capitol building, talked his way into the mansion of financier J. P. Morgan Jr. and shot him, and planted a time bomb that damaged a ship carrying munitions to England.
Central Methodist Church was founded in 1905 when Reverend Oscar F. Sensabaugh was presiding elder of the Methodist Episcopal Church in Fort Worth. In 1910 Sensabaugh’s daughter Leona married Frank Holt, who one weekend in 1915 planted a time bomb that damaged the U.S. Capitol building, talked his way into the mansion of financier J. P. Morgan Jr. and shot him, and planted a time bomb that damaged a ship carrying munitions to England.
 As the handpainted sign shows, in 1927 the right half of the Old Home Supply building on College Avenue was a Piggly Wiggly store. Piggly Wiggly stores were small but plentiful back then, most of them located in neighborhoods. The left half of the Old Home Supply building in 1927 housed a drugstore.
As the handpainted sign shows, in 1927 the right half of the Old Home Supply building on College Avenue was a Piggly Wiggly store. Piggly Wiggly stores were small but plentiful back then, most of them located in neighborhoods. The left half of the Old Home Supply building in 1927 housed a drugstore.
 Oculus with four keystones and square shingles on South Adams Street.
Oculus with four keystones and square shingles on South Adams Street.
 Gable brace, square, round, and octagonal shingles, and an oculus with four keystones on Lipscomb Street.
Gable brace, square, round, and octagonal shingles, and an oculus with four keystones on Lipscomb Street.
 Five-sided dormer with latticed window, a gable brace, and round shingles on Washington Avenue.
Five-sided dormer with latticed window, a gable brace, and round shingles on Washington Avenue.
 Sawtooth, square, and octagonal shingles on College Avenue.
Sawtooth, square, and octagonal shingles on College Avenue.
 Gable brace and half-cove shingles on the Benton house on 6th Avenue.
Gable brace and half-cove shingles on the Benton house on 6th Avenue.
 The rest of the Benton house (1898), one of the fairest of the fair in Fairmount.
The rest of the Benton house (1898), one of the fairest of the fair in Fairmount.
More on Fairmount:
Century Club, Fairmount Edition: Home, Sweet Hundred
A Memory Lane Named “College Avenue”
Along Lipscomb: Sittin’ Pretty, Steppin’ Lively
Fairmount: Where History Finds a Home
Spring Is Here! Sit a Spell and Raise a Glass of Tea to Front Porches Past






These photos are amazing! I would love for everyone who buys an old house to try and salvage its original bones, rather than scrape it and build some horrible piece of unimaginative dreck. Thank you for reminding us of the beautiful details that remain.
Thanks, Stacy. Fairmount is especially impressive when you consider the state of house-building technology more than a century ago.
I miss Fairmount! During the decade+ I lived there, I spent a lot of time on my porch and on friends’ porches. The architecture really lends itself to knowing your neighbors.
I’ve often taken the Mother’s Day tour of homes in Fairmount. It’s always so interesting to see the beautifully revived houses and learn about their histories. We even thought of investing in a redoing home with a group of then-budding Fairmount preservationists back in the early ’80s but chickened out — back then it was a very sketchy neighborhood and folks were just starting to redo properties. Should have taken the plunge!
The carpenters really enjoyed showing their skills and creativity even with out power tools. Thanks for sharing those great details.
Thanks, Phillip. Fairmount is a real showcase of design and craftsmanship.
Love these homes! They have stood the test of time.
Fort Worth was poised in 1890 for a tremendous growth spurt. But the “Panic” of 1893 put countless on-going projects on hold across the country. The Arlington Heights area suffered a loss by fire of the large illustrated residence; the Edwin E. Chase mansion on Hemphill, built from plans by architect Samuel Newsom in Los Angeles, (the original version was the L.L. Bradbury House on Court St. there) burned to the ground in July of that year. All of these factors combined to slow the growth of Fort Worth until the Stockyards/packing plants in the early 20th century picked up where plans for development were to go before the Panic. By the way, that Gambrel roofed house on Lipscomb was built from plans by James H. Daverman & Son of Grand Rapids, MI. Another example of this design stands at 708 May Street. The Ad for Daverman & Son stated Design # 52 was the most popular house design plan in America in the early 1900’s. Over 800 examples of this design were built from the plans which were available for $10 in the day.
Thanks, John. I knew that the Lipscomb house and the May house have the gambrel roof in common, but enough details are different that I was afraid to conclude that the Lipscomb house also is a Daverman plan #52 house. It remains a handsome design. The estimated building cost of $1,200 in 1905 would be just $30,000 today.
What a great tour!
How can an observer tell rusticated limestone from concrete cast in the form of rusticated stone? We’ve seen pix, for example, of Sears kit houses which are all concrete blocks that look very much like stone.
Whatever the material, it’s a charming period look.
Sally and Ike, thanks. It can be darned hard to tell, especially if you can’t get close and if the surface has been painted. I rely on the Tarrant County historical resources survey books a lot. Sometimes even logic betrays: The Eitelman house was built by stonemason Andrew Gilchrist, who worked on St. Patrick’s. But he built his father-in-law’s house of concrete blocks that simulate stone!
I just LOVE it when “everything old is new again”!
Great Houses and great pictures. Thanks Mike!
Thanks, JoAnn. Great part of town.