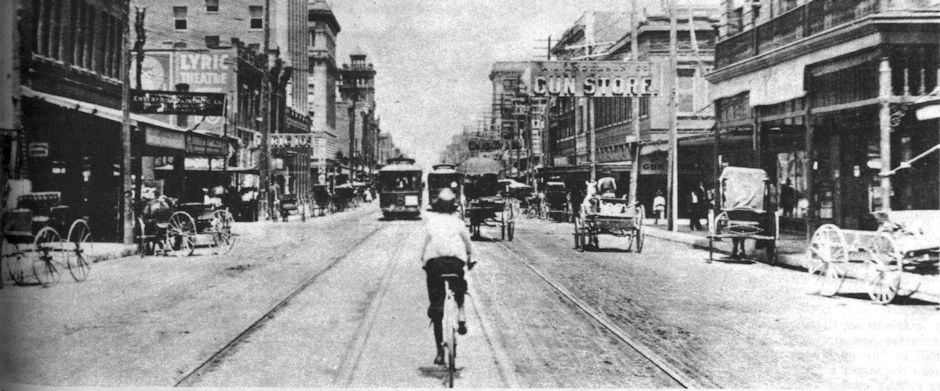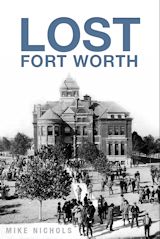Thanks to the Sundance Square restoration project of the 1980s, to walk the 300 block of Houston Street today is to walk the 300 block of Houston Street of our forebears.
 For example, we might think of this building at 310 Houston Street as Reata restaurant or, before that, Caravan of Dreams. But our parents might remember it as Hardy’s shoe store, Thom McAn’s shoe store, Shaw’s jewelry shop, and Slack Town. And our grandparents might remember it as Brown & Vera paint store, Fife & Miller carriage shop, Puckett’s furniture store, Merchants’ Bar saloon, and William Benn’s restaurant. And our great-grandparents might remember it as Fort Worth Printing House, Mrs. Brown’s millinery shop, Boerner’s jewelry shop, and City Saloon.
For example, we might think of this building at 310 Houston Street as Reata restaurant or, before that, Caravan of Dreams. But our parents might remember it as Hardy’s shoe store, Thom McAn’s shoe store, Shaw’s jewelry shop, and Slack Town. And our grandparents might remember it as Brown & Vera paint store, Fife & Miller carriage shop, Puckett’s furniture store, Merchants’ Bar saloon, and William Benn’s restaurant. And our great-grandparents might remember it as Fort Worth Printing House, Mrs. Brown’s millinery shop, Boerner’s jewelry shop, and City Saloon.
That’s because where Reata stands today stood three buildings that for a century had a varied life both commercially and architecturally.
 The Sundance Square project restored or even reconstructed several vintage commercial buildings, including the City National Bank (1885), Knights of Pythias lodge (1901), Plaza Hotel (1908), Western Union (1931), Morris (1906), Conn (1906), and Weber (1885) buildings. When possible, architects and contractors consulted original blueprints and old photos. In some cases most of a building could be saved. But in other cases very little of a building—perhaps just a rear wall or some cast-iron columns—could be saved. In other cases just the façade of a building could be saved.
The Sundance Square project restored or even reconstructed several vintage commercial buildings, including the City National Bank (1885), Knights of Pythias lodge (1901), Plaza Hotel (1908), Western Union (1931), Morris (1906), Conn (1906), and Weber (1885) buildings. When possible, architects and contractors consulted original blueprints and old photos. In some cases most of a building could be saved. But in other cases very little of a building—perhaps just a rear wall or some cast-iron columns—could be saved. In other cases just the façade of a building could be saved.
Such was the case with the buildings of 308-314 Houston Street.
 This story of preservation begins in 1884 when a building was built at 312-314 Houston. The old Sanborn fire maps can tell us a lot. For example, the key indicates that in 1885 308-310 Houston was three one-story wooden buildings housing a confectioner and butcher, a restaurant, and a tailor; 312-314 was a two-story stone building; 316 on the corner was a three-story brick building, its French (mansard) roof counting as a story.
This story of preservation begins in 1884 when a building was built at 312-314 Houston. The old Sanborn fire maps can tell us a lot. For example, the key indicates that in 1885 308-310 Houston was three one-story wooden buildings housing a confectioner and butcher, a restaurant, and a tailor; 312-314 was a two-story stone building; 316 on the corner was a three-story brick building, its French (mansard) roof counting as a story.

 The new building at 312-314 originally housed a print shop and a saloon.
The new building at 312-314 originally housed a print shop and a saloon.
 In 1885 the corner building, at 316, housed Mrs. C. D. Brown’s millinery shop. We know less about that building. It was not included in the Sundance Square restoration and was demolished.
In 1885 the corner building, at 316, housed Mrs. C. D. Brown’s millinery shop. We know less about that building. It was not included in the Sundance Square restoration and was demolished.
 This 1886 Wellge bird’s-eye-view map shows the buildings of 308-316 Houston in detail down to the arched windows and cornice of 312-314 and 316’s mansard roof. (The building labeled 53, according to the map key, housed the office of architect J. J. Kane, who designed three of Fort Worth’s saints: St. Patrick’s Cathedral, St. Ignatius Academy, and St. Joseph’s Hospital.)
This 1886 Wellge bird’s-eye-view map shows the buildings of 308-316 Houston in detail down to the arched windows and cornice of 312-314 and 316’s mansard roof. (The building labeled 53, according to the map key, housed the office of architect J. J. Kane, who designed three of Fort Worth’s saints: St. Patrick’s Cathedral, St. Ignatius Academy, and St. Joseph’s Hospital.)
 About 1887 the three buildings at 308-310—the last wooden buildings on that side of the block—were replaced by a brick building of two stories. By 1889 the building at 316 was a railroad office; 314 was still a saloon; 312 was a books and stationery shop. The new building at 308-310 housed a vacant store and a jeweler.
About 1887 the three buildings at 308-310—the last wooden buildings on that side of the block—were replaced by a brick building of two stories. By 1889 the building at 316 was a railroad office; 314 was still a saloon; 312 was a books and stationery shop. The new building at 308-310 housed a vacant store and a jeweler.
(Some researchers refer to 308-310 and 312-314 as four buildings, but the Sanborn map key’s dashed line indicates just a frame partition between 308 and 310 and between 312 and 314: two buildings. Old aerial photos also show only two roofs and two cornices over the four addresses.)
 That jeweler at 308 Houston in 1889 was F. A. Boerner.
That jeweler at 308 Houston in 1889 was F. A. Boerner.
Old photos can help us appreciate the restoration necessary to create today’s Reata building:

Fast-forward about twenty years. This photo, taken between 1910 and 1913, shows the storefront of Brown & Vera paint store at 312-314 Houston Street. The 1884 façade was probably not much changed. Note the ornate cornice and, in the upper left corner of the photo, the mansard roof of the building at 316. (Photo from University of Texas at Arlington Library.)
 From the 1912 city directory. (Front Street would become Lancaster Avenue in 1931.)
From the 1912 city directory. (Front Street would become Lancaster Avenue in 1931.)
 Fast-forward again, this time about sixty years. The 1971 city directory lists the businesses at 308-316 Houston Street.
Fast-forward again, this time about sixty years. The 1971 city directory lists the businesses at 308-316 Houston Street.
And here is what had become of the buildings themselves:
 This 1970 photo of 308-310 Houston Street shows the new replacing the old as modern storefronts covered most of the original façade below the cornice. (Photo from Texas Historical Commission.)
This 1970 photo of 308-310 Houston Street shows the new replacing the old as modern storefronts covered most of the original façade below the cornice. (Photo from Texas Historical Commission.)
 Likewise, this 1970 photo of 312-314 Houston Street: The cornice and three blind windows remained. (Photo from Texas Historical Commission.)
Likewise, this 1970 photo of 312-314 Houston Street: The cornice and three blind windows remained. (Photo from Texas Historical Commission.)
 This 1978 photo, three years before the Sundance Square restoration project began, shows all three buildings of 308-316 Houston Street. The mansard roof of 316 had been removed. (Bet you could score some groovy bellbottoms at Slack Town in the 1970s.) (Photo from Texas Historical Commission.)
This 1978 photo, three years before the Sundance Square restoration project began, shows all three buildings of 308-316 Houston Street. The mansard roof of 316 had been removed. (Bet you could score some groovy bellbottoms at Slack Town in the 1970s.) (Photo from Texas Historical Commission.)
By the time of the Sundance Square renovation project in the 1980s, only the façades of the original buildings at 308-310 and 312-314—with their pressed-metal cornice, arched windows, and carved stone window hood molds—could be saved. A new building was built behind the two facades, and a three-story replacement for 316 was built on the corner.
 The new building housed arts and entertainment venue Caravan of Dreams from 1983 until 2001. Since 2002 it has housed Reata.
The new building housed arts and entertainment venue Caravan of Dreams from 1983 until 2001. Since 2002 it has housed Reata.
Some views of 308-310 Houston Street today:



Some views of 312-314 Houston Street today:



Here is just one example of the attention paid to detail in the restoration:
 The Reata building appears to have cast-iron columns, which were popular in the 1880s.
The Reata building appears to have cast-iron columns, which were popular in the 1880s.
 But only one of the Reata columns is cast iron and can kiss a magnet. The other columns are painted fiberglass reproductions (top photo). The fiberglass columns bear even the badge of Fort Worth Machine and Boiler Works, which made cast-iron columns, including those of the Winfree Building (bottom photo).
But only one of the Reata columns is cast iron and can kiss a magnet. The other columns are painted fiberglass reproductions (top photo). The fiberglass columns bear even the badge of Fort Worth Machine and Boiler Works, which made cast-iron columns, including those of the Winfree Building (bottom photo).
 Ad is from the 1885 city directory.
Ad is from the 1885 city directory.
 If these walls could talk indeed: Today the Reata building reminds us of a time when our forebears and people we have only read about—John Peter Smith, Peak, Paddock, Jarvis, Daggett, and, yes, Courtright, Short, perhaps even Mr. Mudgett—walked past these facades.
If these walls could talk indeed: Today the Reata building reminds us of a time when our forebears and people we have only read about—John Peter Smith, Peak, Paddock, Jarvis, Daggett, and, yes, Courtright, Short, perhaps even Mr. Mudgett—walked past these facades.






One correction, from the city directories, my great-grandfather, Rudolph M. Kuhn, owned the Casino Saloon that occupied 316 Houston at least from 1896-1900 which was the year he died. It was the building on the corner.
Thank you for that additional information. That period of time for 316 Houston is not mentioned in the post.
Another great post!
Thanks, Howard. I learned a lot doing that research.
Amazing!
Thanks, Colleen. Researching that building has given me a greater appreciation of the preservation done by the Sundance Square project.